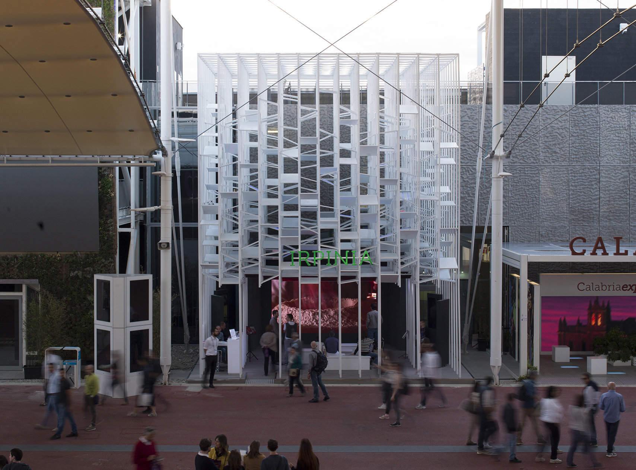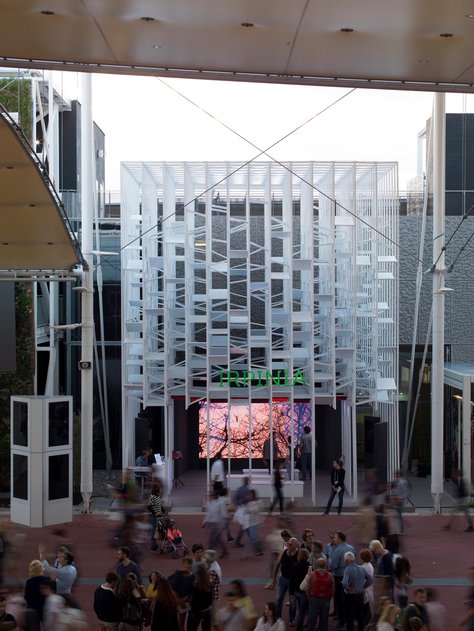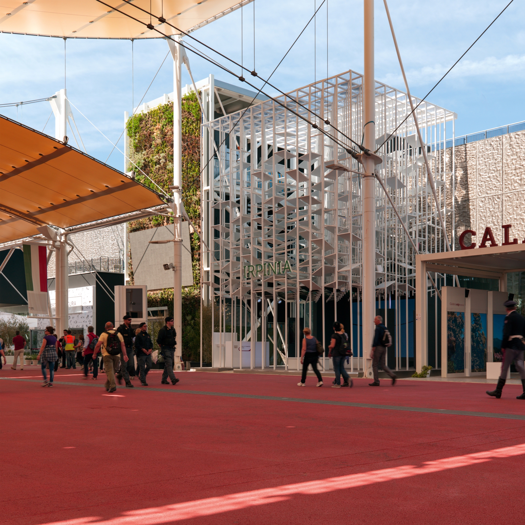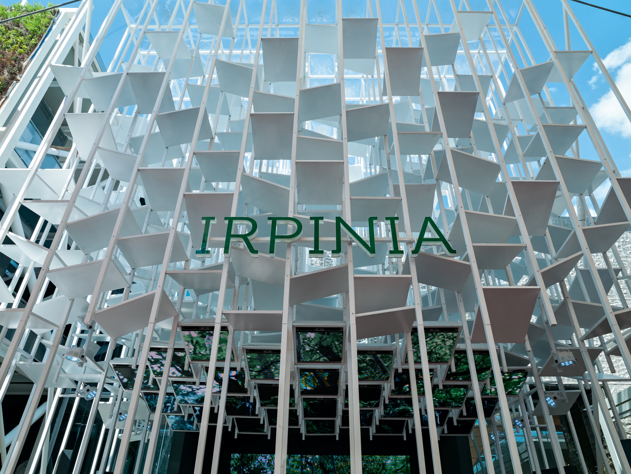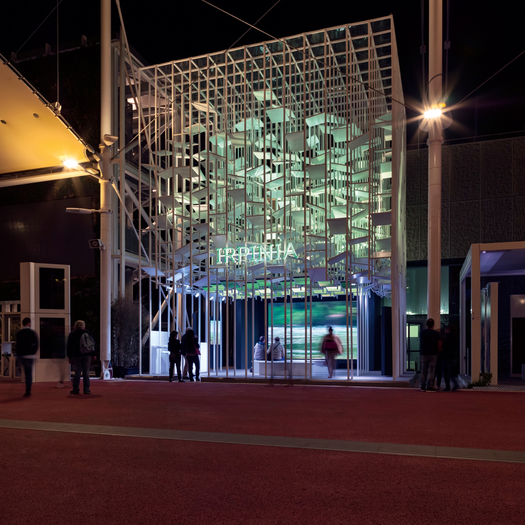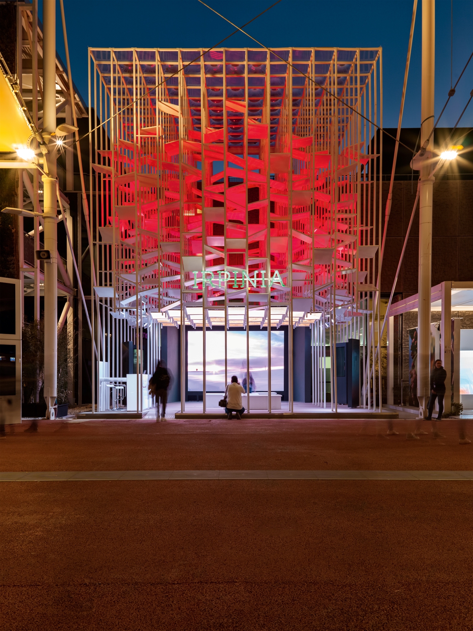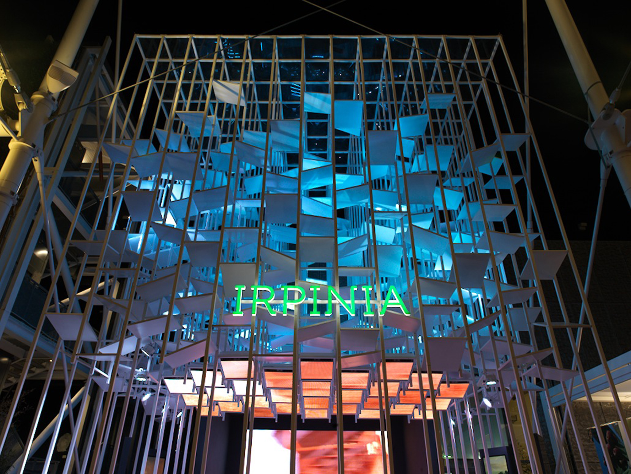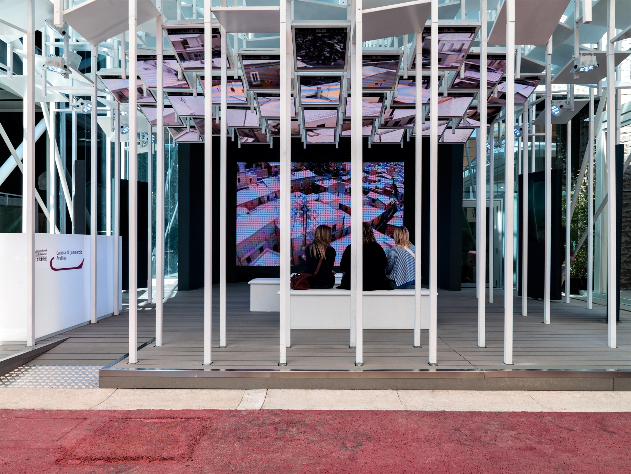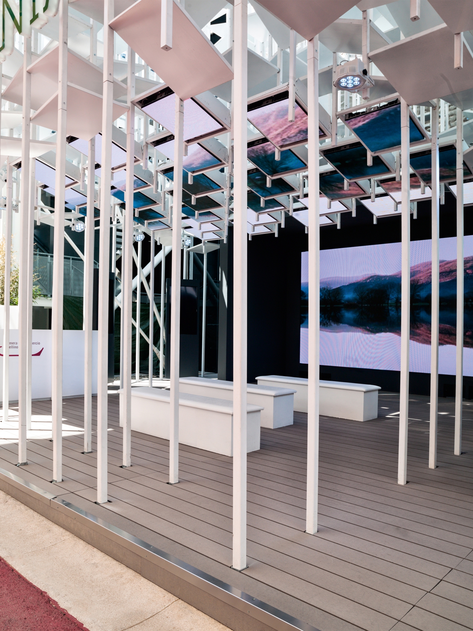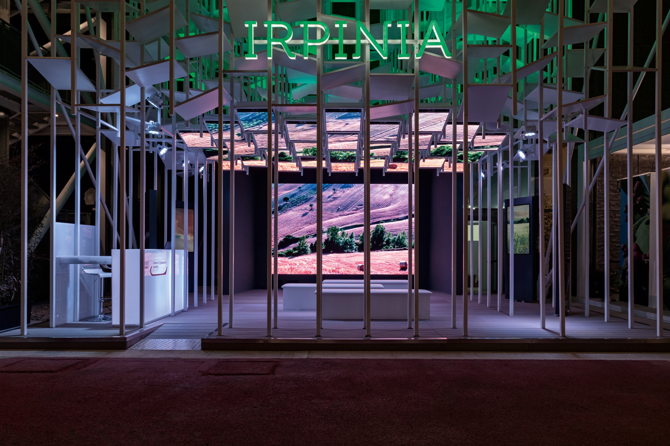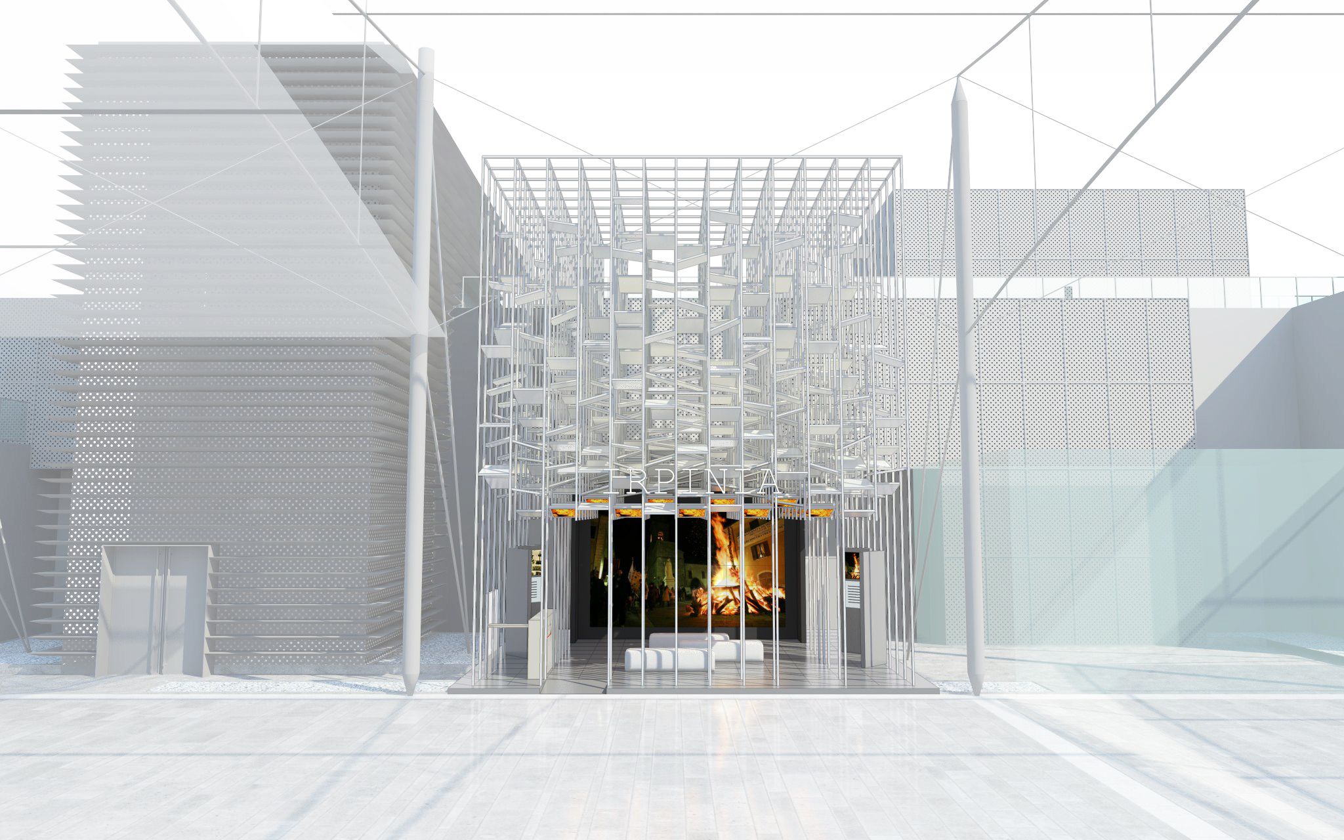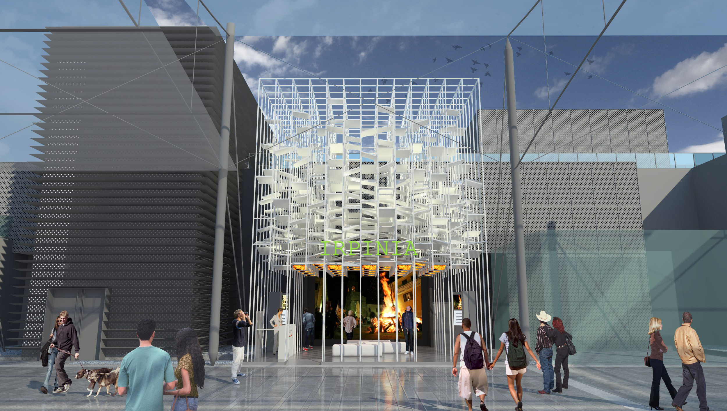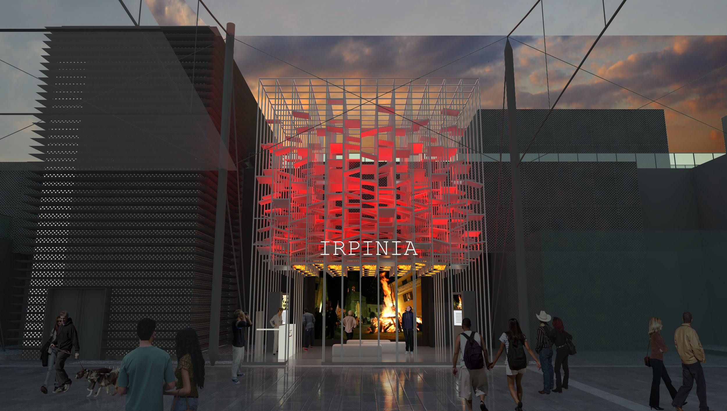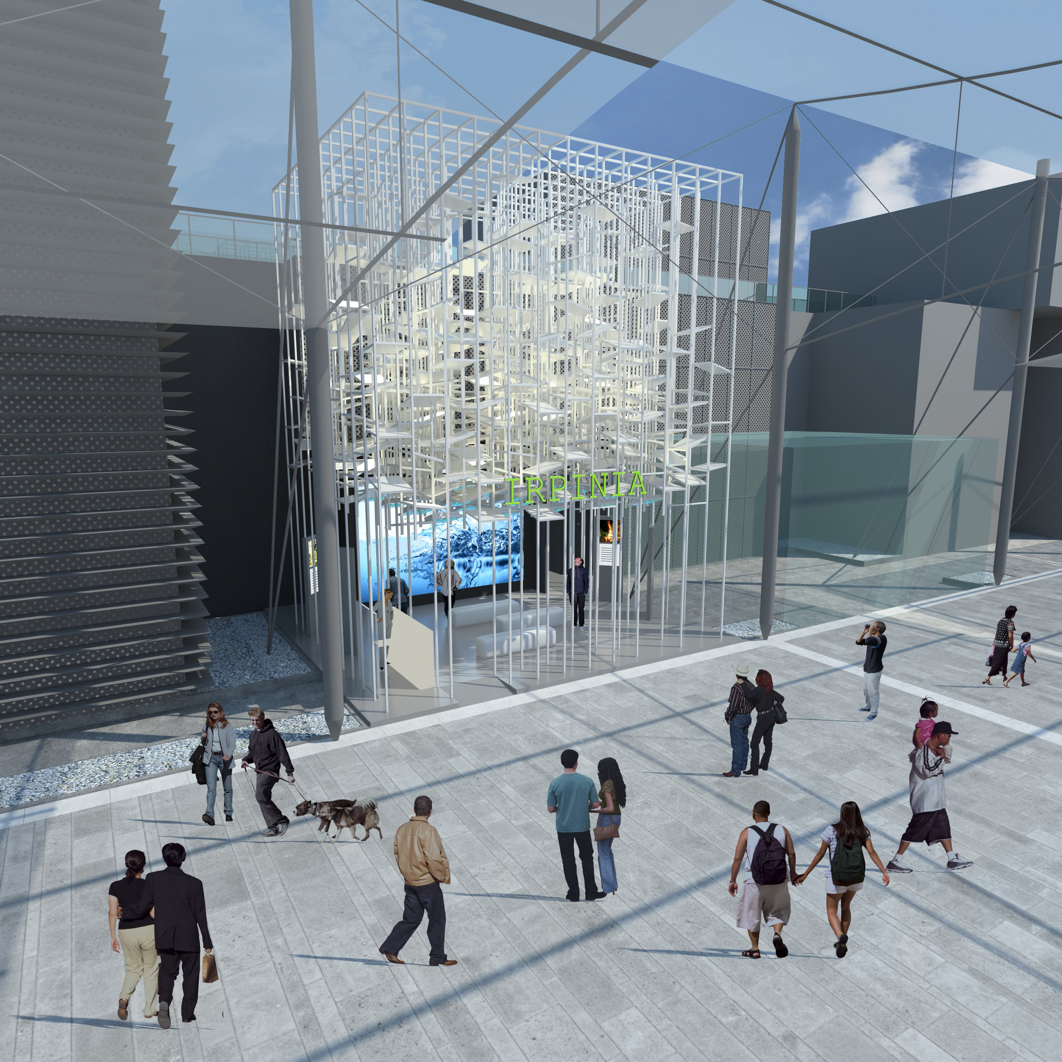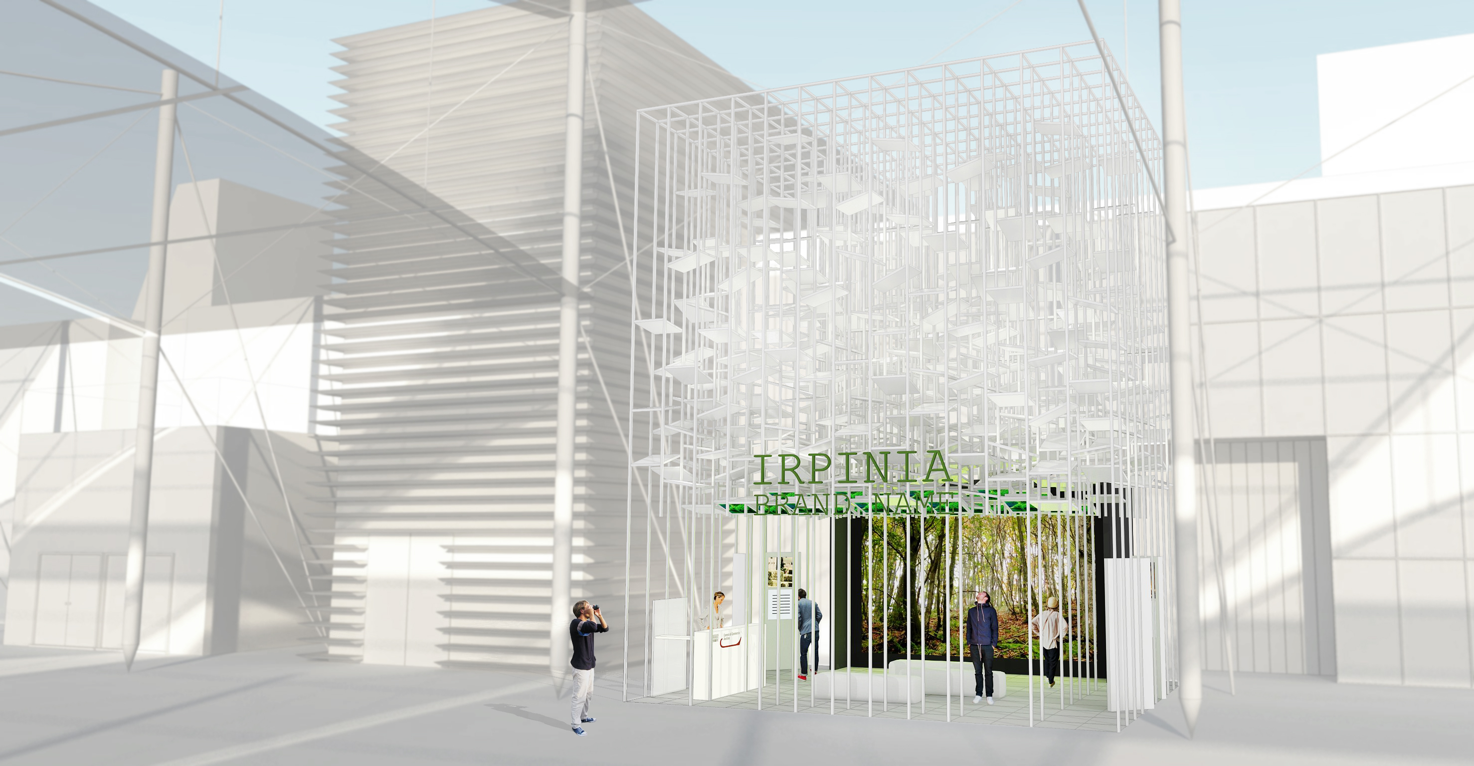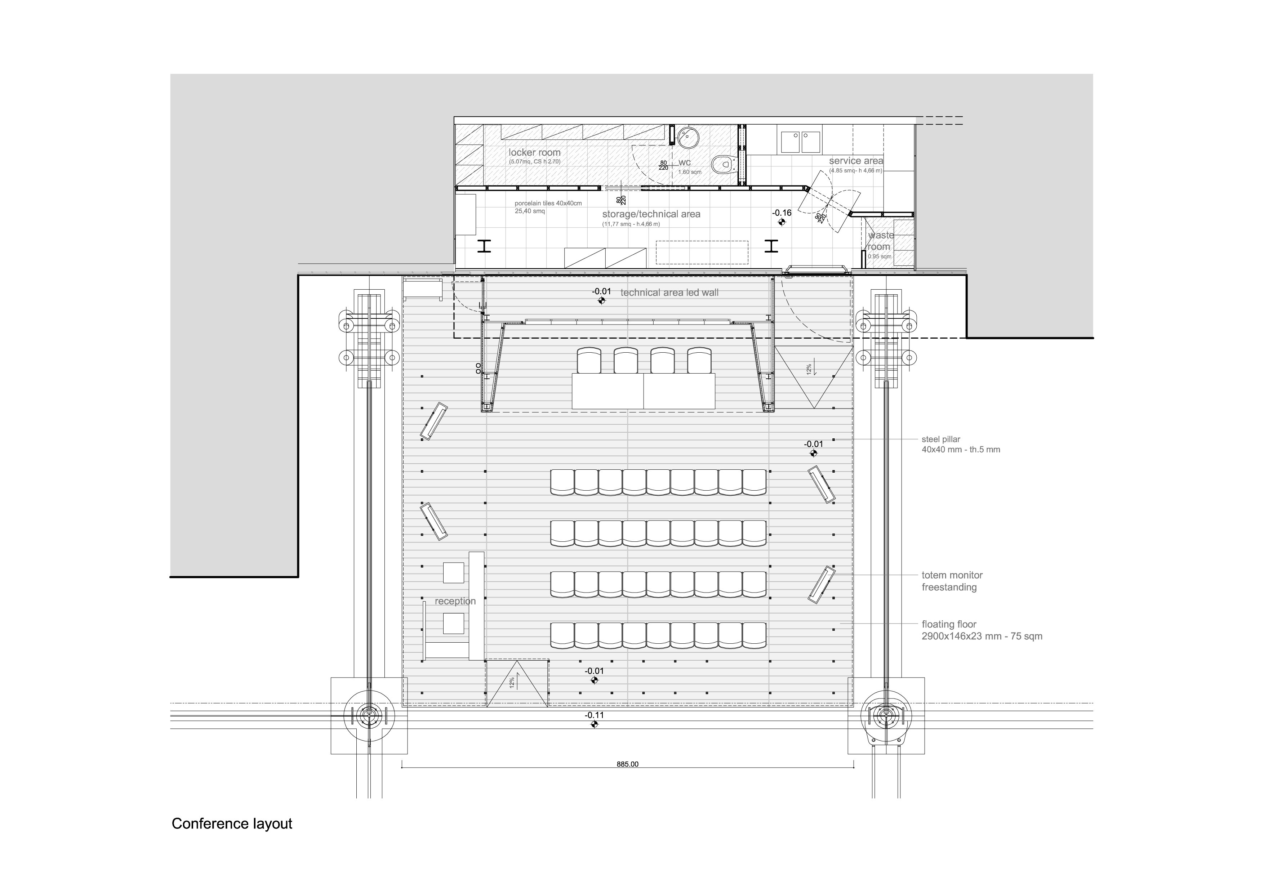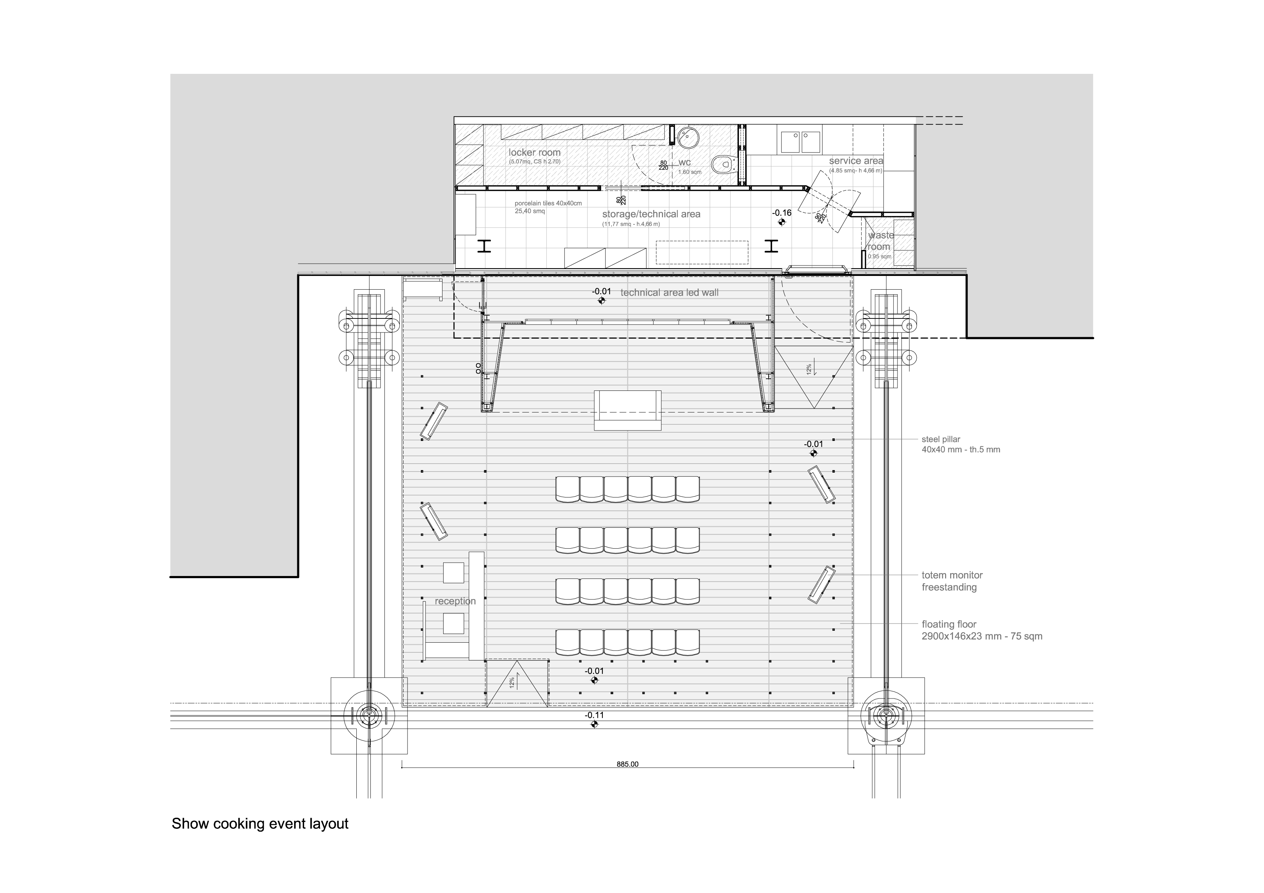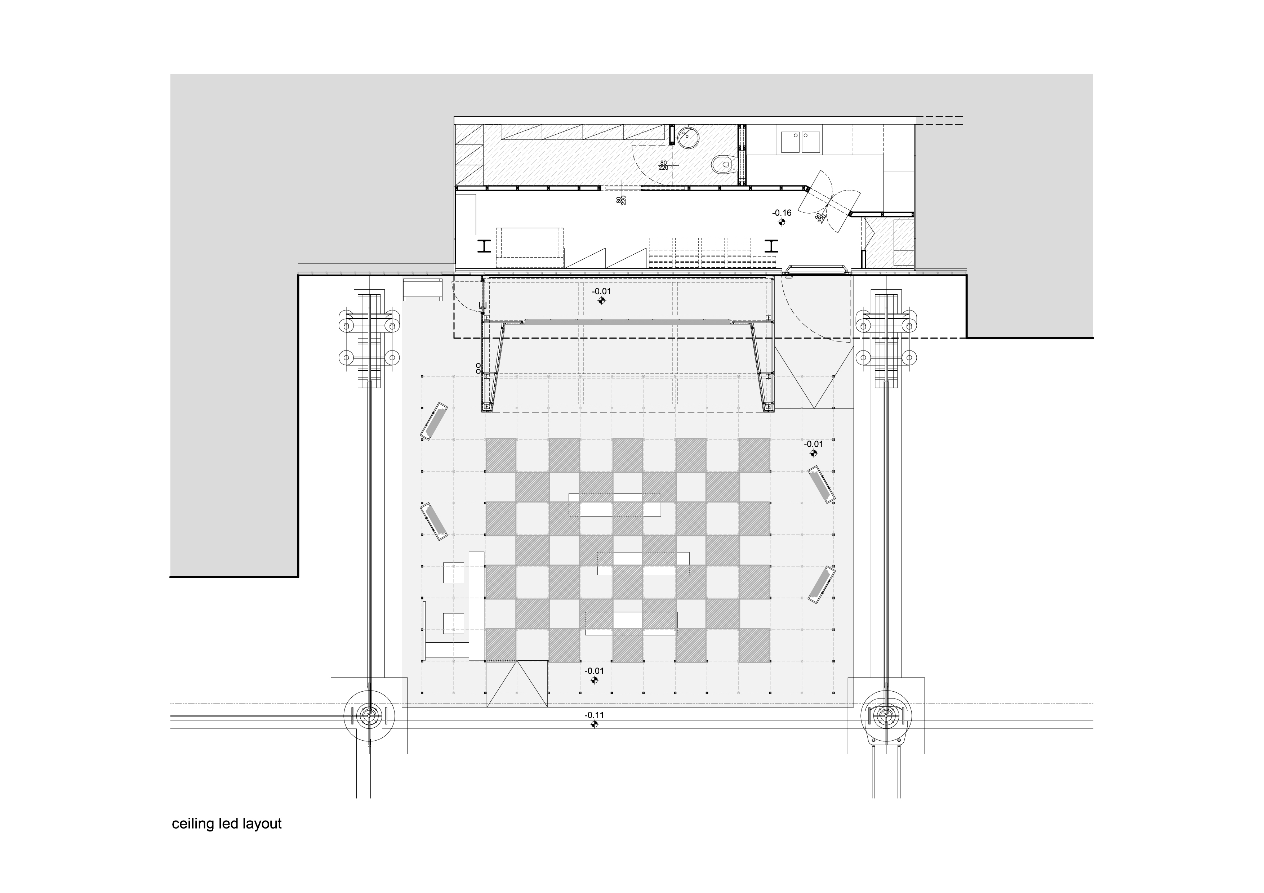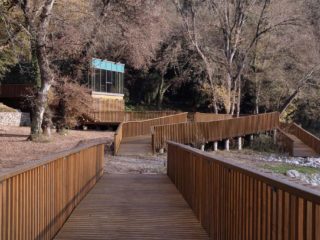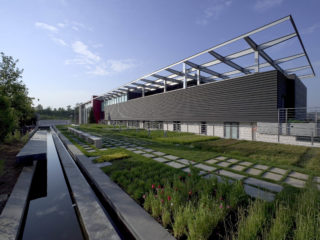Irpinia, a land to be discovered, rich of history and human strength, is symbolized by an experimental architecture for Milan EXPO 2015. An essential casing, 10 meters high, an architecture similar to a weaving machine, made by very thin squared profiles connected by structural flat plates in a visibly random way with different inclinations. The proposed extremely thin and light steel structure, aims to represent the forest of mountains and valleys of Irpinia.
The strength of the wind that shakes branches and swishing leaves and the spring water flowing in the mountain creeks and rivers among the valleys, which feed the ground in the creation of many excellent products.
A spectacular architecture which weaves and represents the multifaceted region of IRPINIA, a land to be discovered.



- COORDINATION
- Hikaru Mori, Maurizio Zito (ZITOMORI)
- CONSTRUCTION SUPERVISER:
- Maurizio Zito (ZITOMORI)
- Collaborator:
- Davide Pasquariello (ZITOMORI)
- STRUCTURE ENGINEER:
- Paola Rossi
- INTERIOR:
- SOFIR srl


