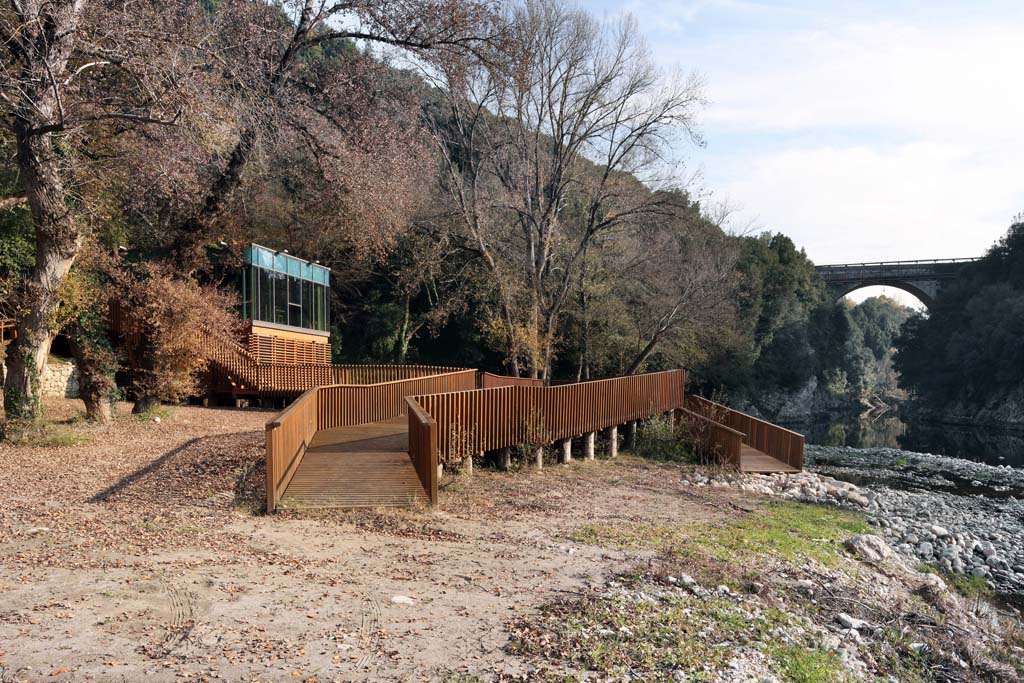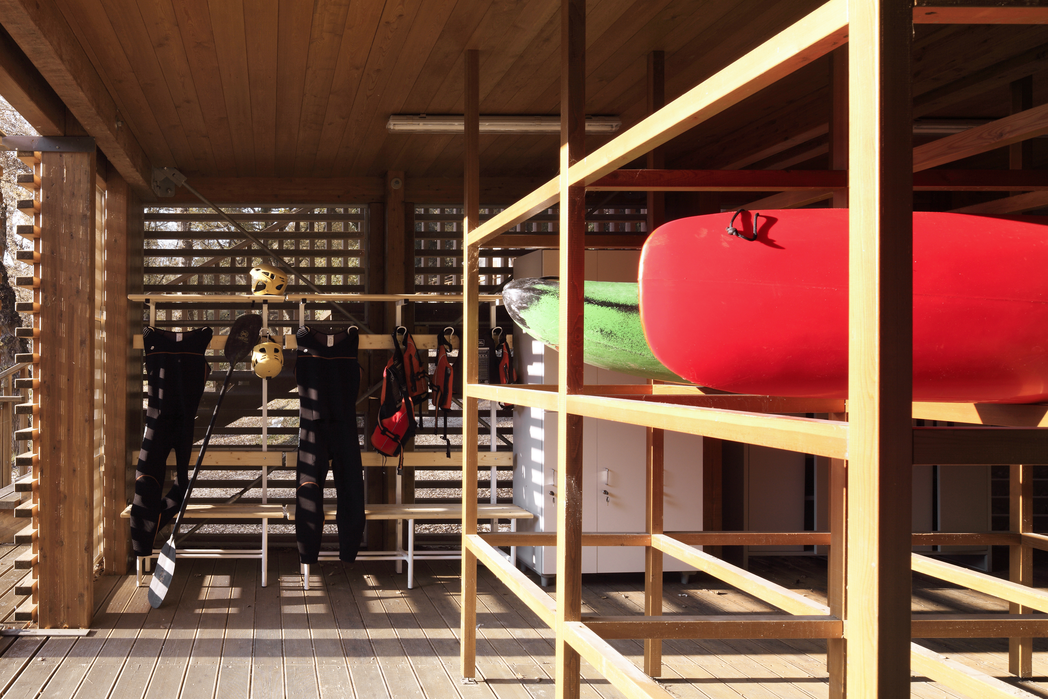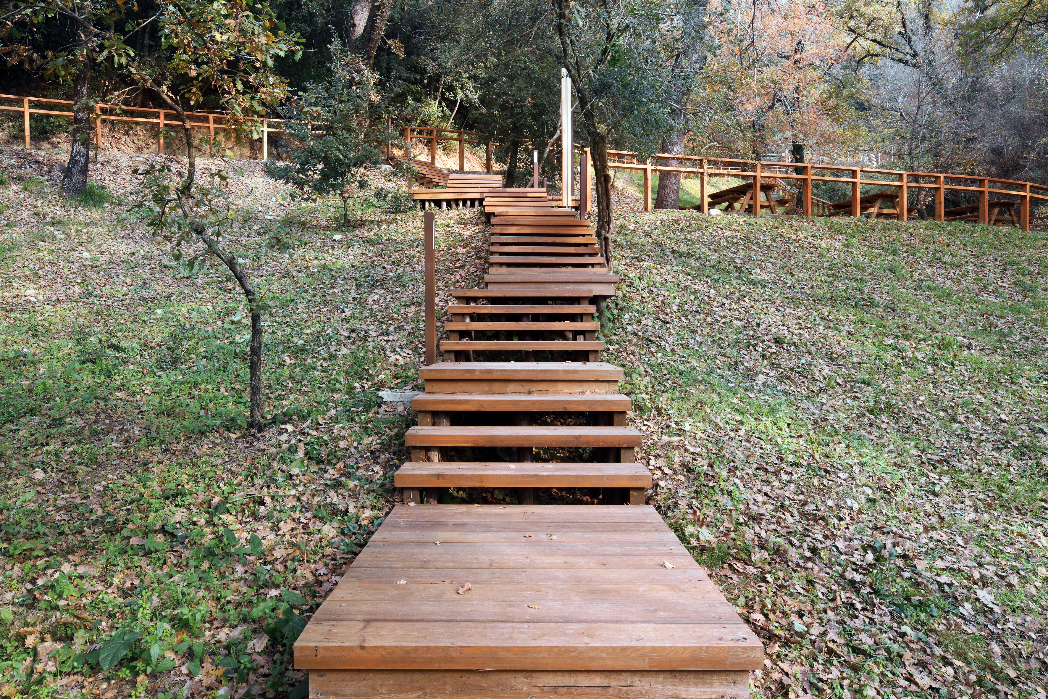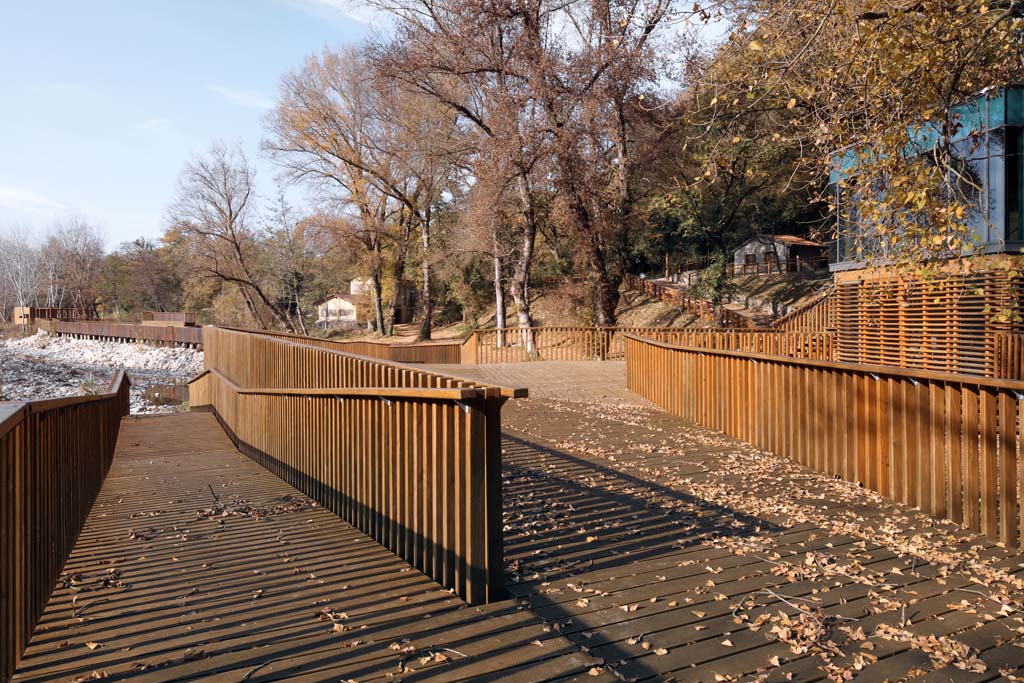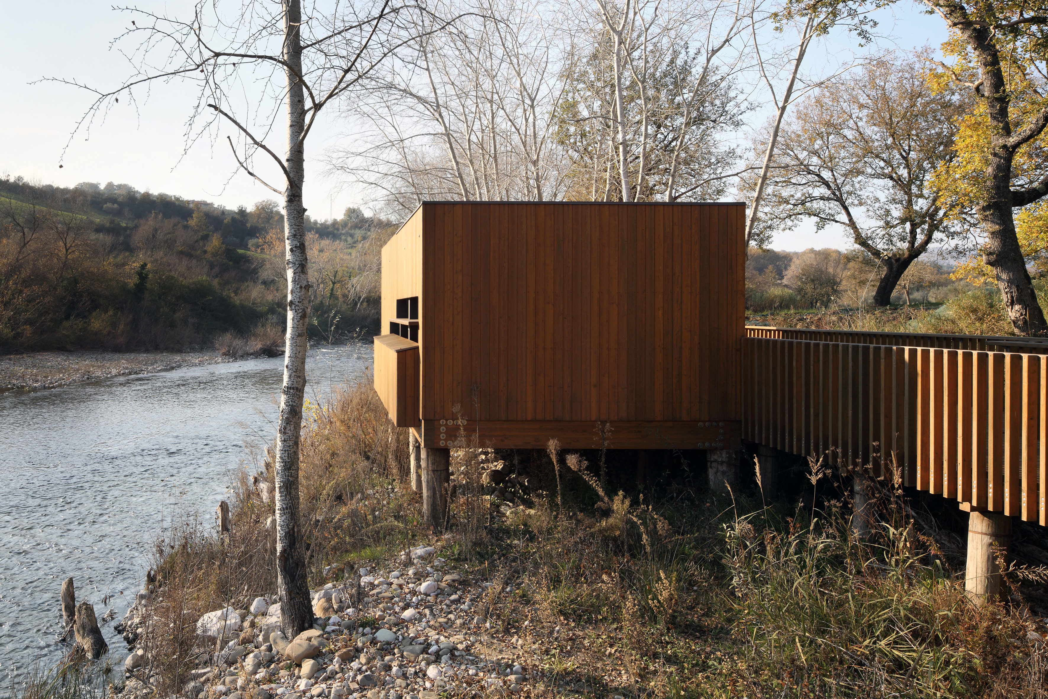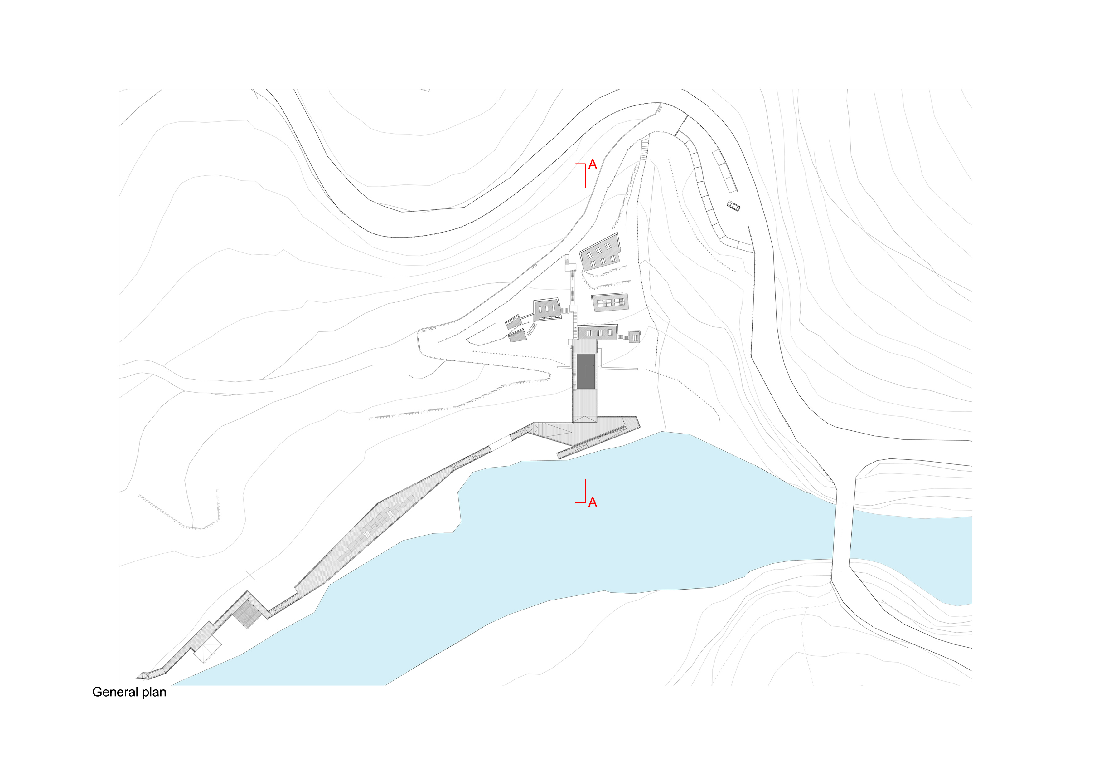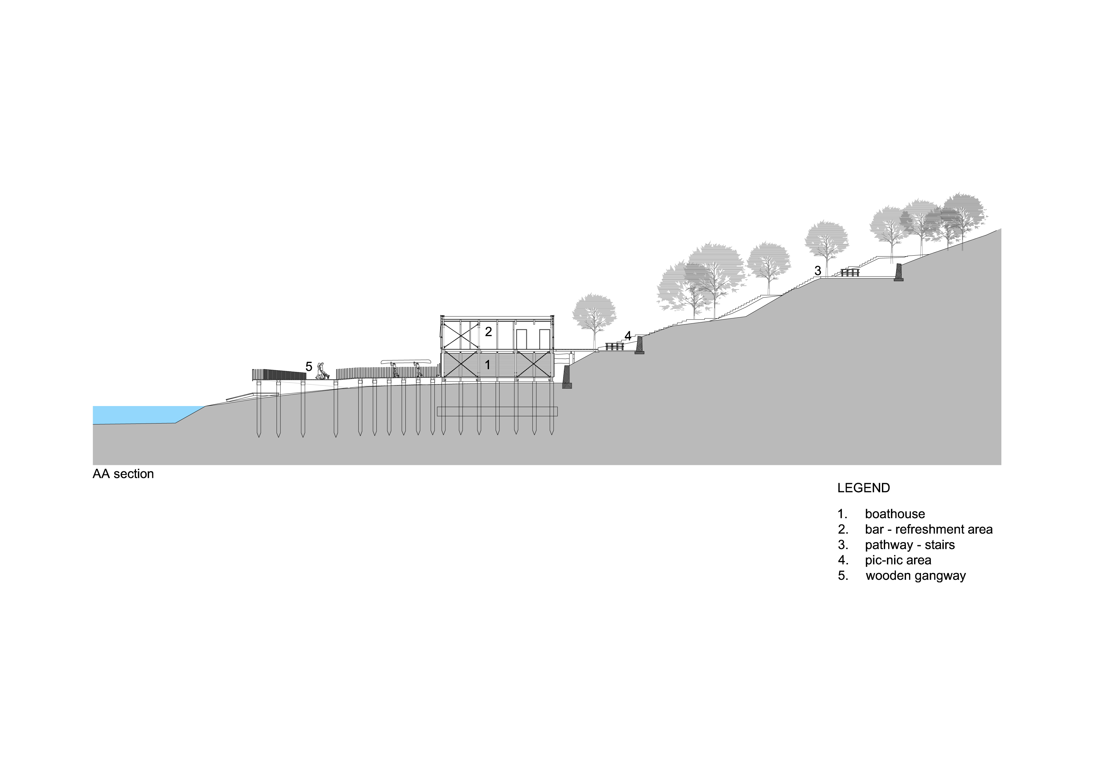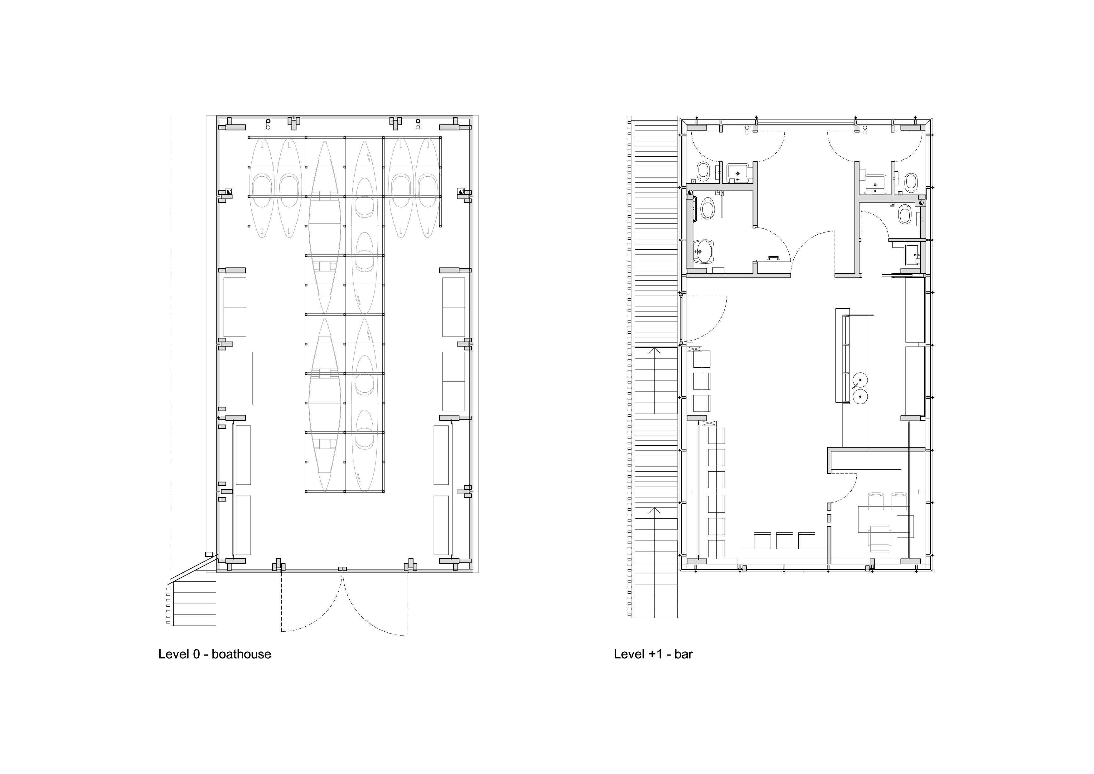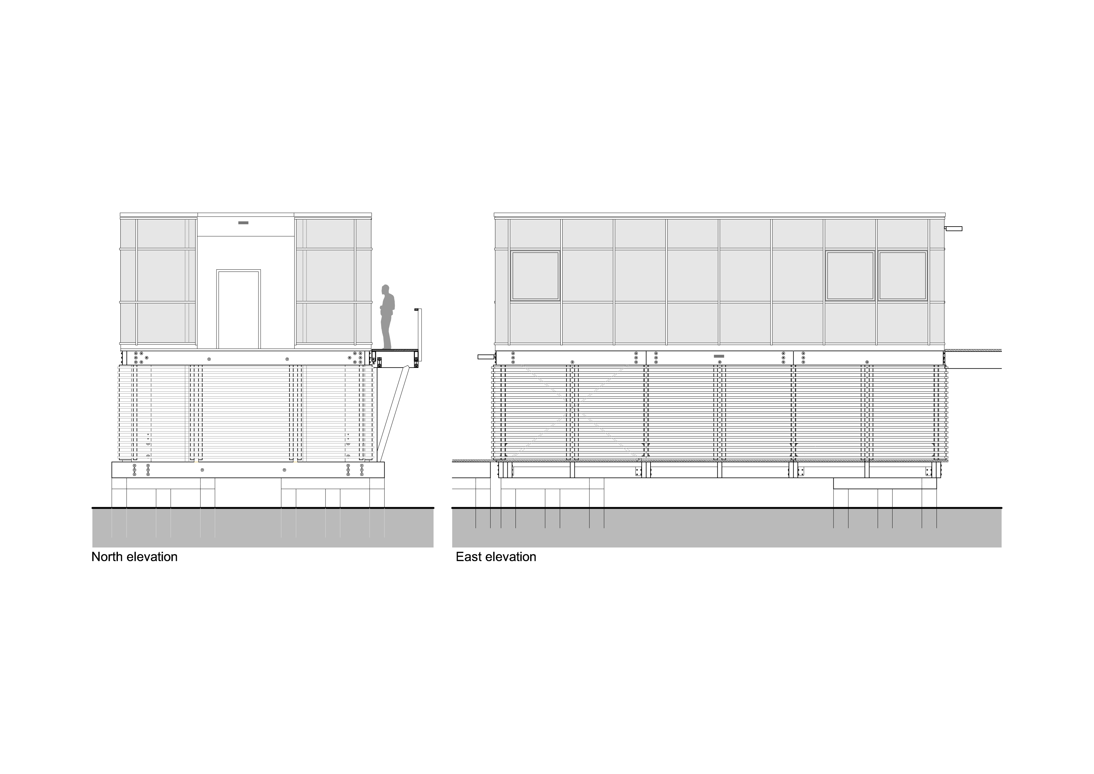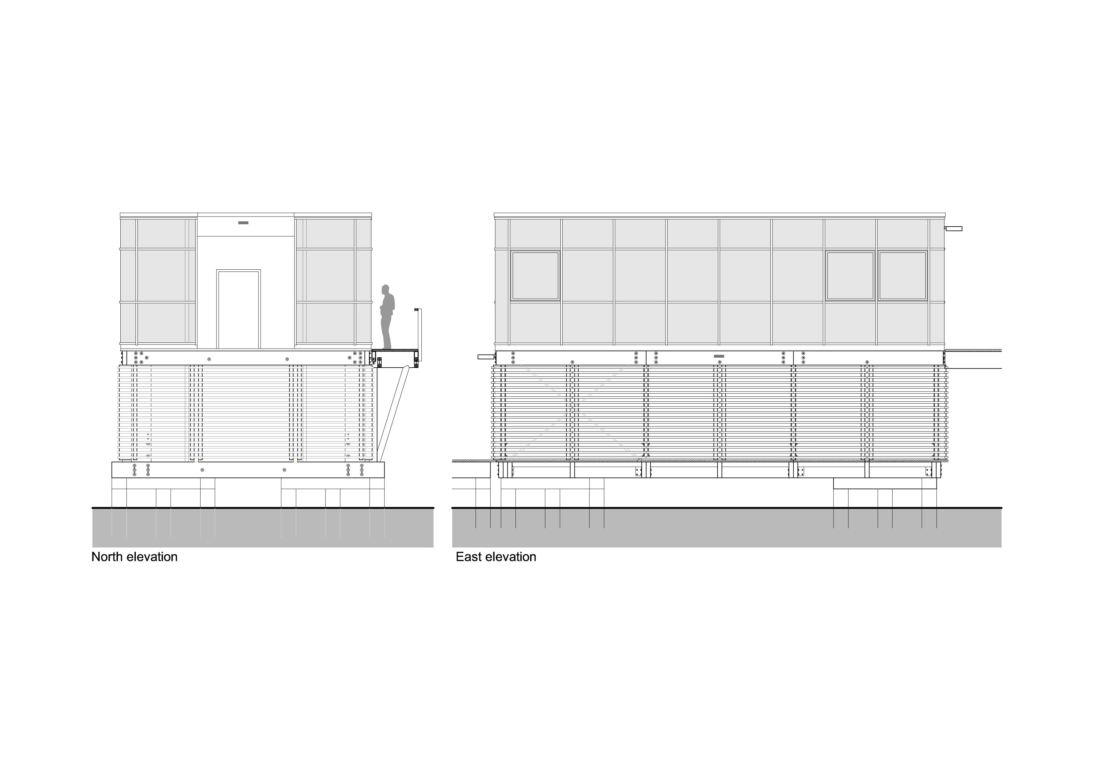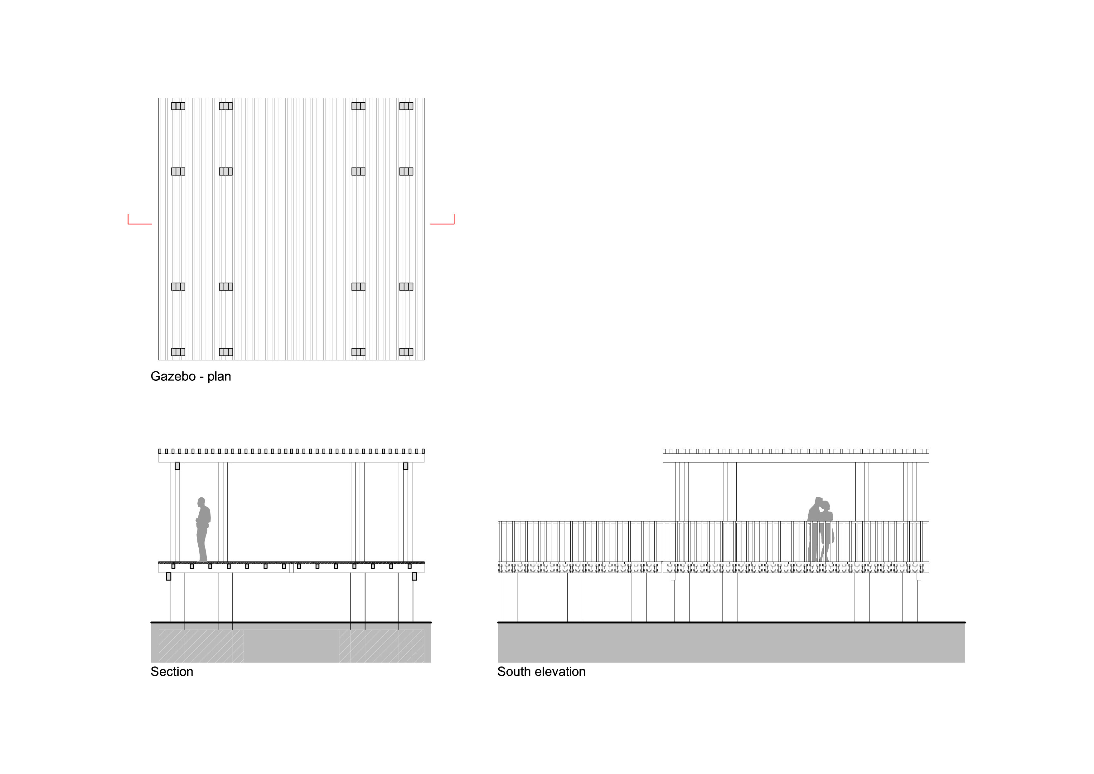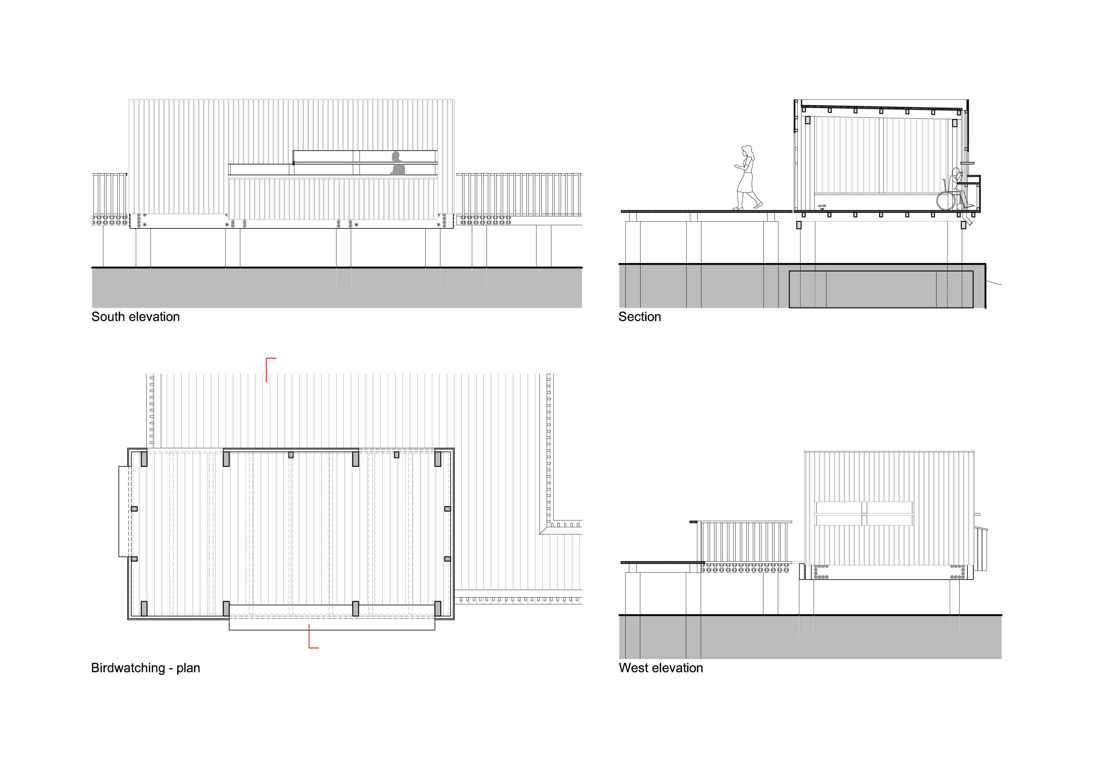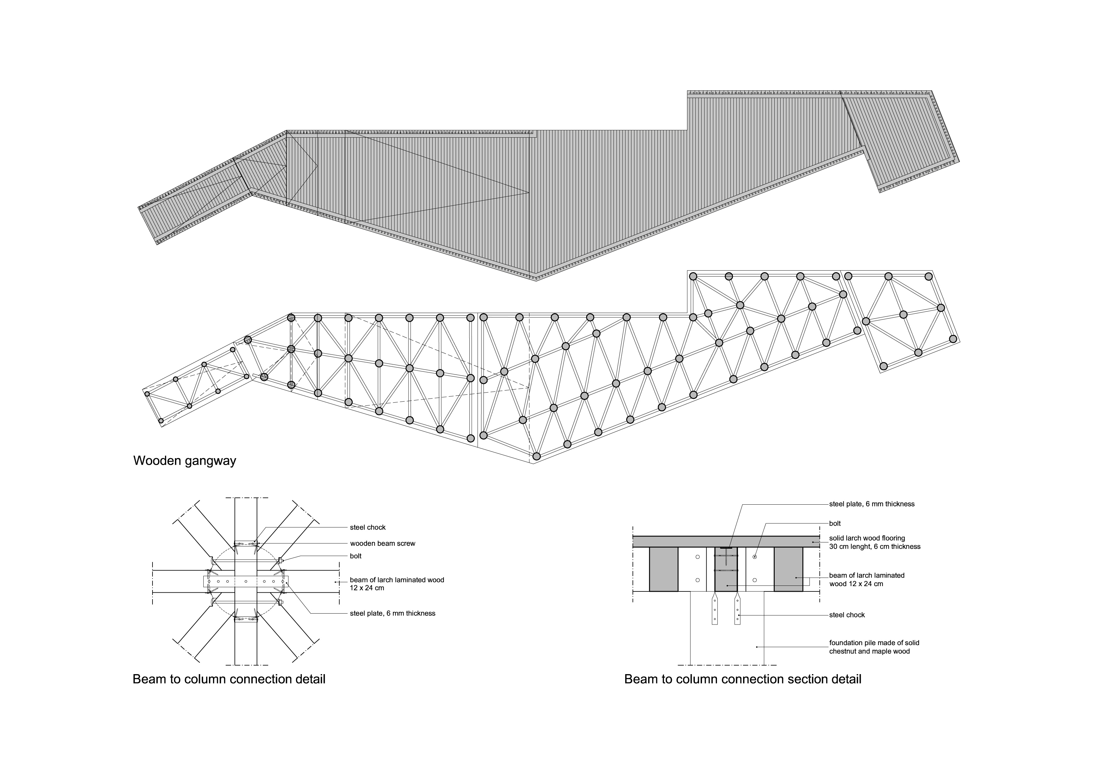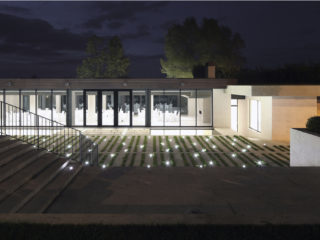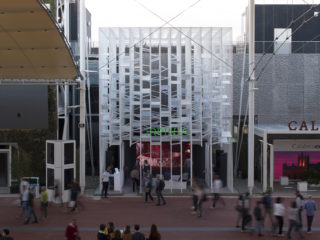ARCHITECTURE IN THE LANDSCAPE
This project named “Il parco delle sorgenti – spring water park” aims to create an equipped area for tourist-sporty activities and leisure time. It contains different functions as a canoe school centre, furnished path by the riverside, educational activities, bird watching area, picnic space, etc…, sited on a municipality property area nearby Calore river.
The project contains a number of functions to be fit and compatible with the landscape context and gets linked to the surrounding territory through the creation of new touristic routes and retraining the existing ones to connect in only one ideal path: the traditional manufactured elements as ancient watermills, bridges and channels for water distribution, fountains, wells, etc., and surrounding popular naturalistic sites as the tourist park of Calore river and Monti Alburni range, educational and scientific sites as Castelcivita and Ausino caves, moreover it will be an equipped area for tourist visiting the Paestum-Velia Cultural Site.
The intervention means to be a part of the network of resources supporting Paestum, as a connective element between cultural fruition and rural tourism serving the Paestum Cultural Site. At the same time this area becomes an element linking the site to the Cilento Park and Vallo of Diano, in order to be a hinge between these two tourist and environmental systems.
The site is classified as a nature conservation restricted area, so all construction materials are chosen by eco-friendly oriented criteria, all the piers and micro-architecture are constructed by the local materials such as wood, rock and steel.
The intervention means to be a part of the network of resources supporting Paestum, as a connective element between cultural fruition and rural tourism serving the Paestum Cultural Site. At the same time this area becomes an element linking the site to the Cilento Park and Vallo of Diano, in order to be a hinge between these two tourist and environmental systems.



AWARDS:
2015 INARCHITETTURA CAMPANIA PRIZE LANDSCAPE ARCHITECTURE AWARD

Site area 15.000 sqm
Total built area 4.600 sqm
Building cost 1.954.000 €
PHOTO:
PEPPE MAISTO
ZITOMORI



