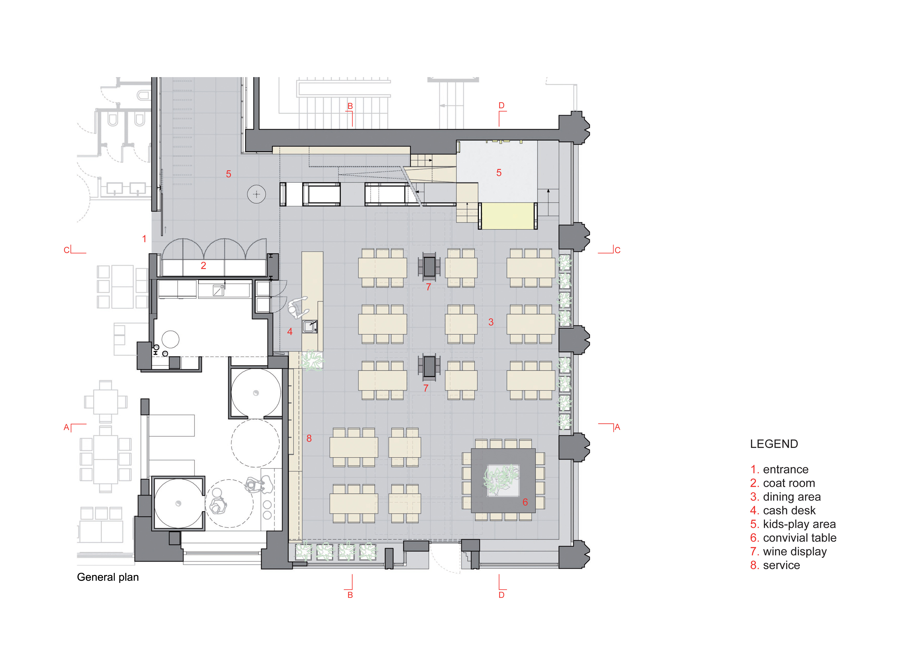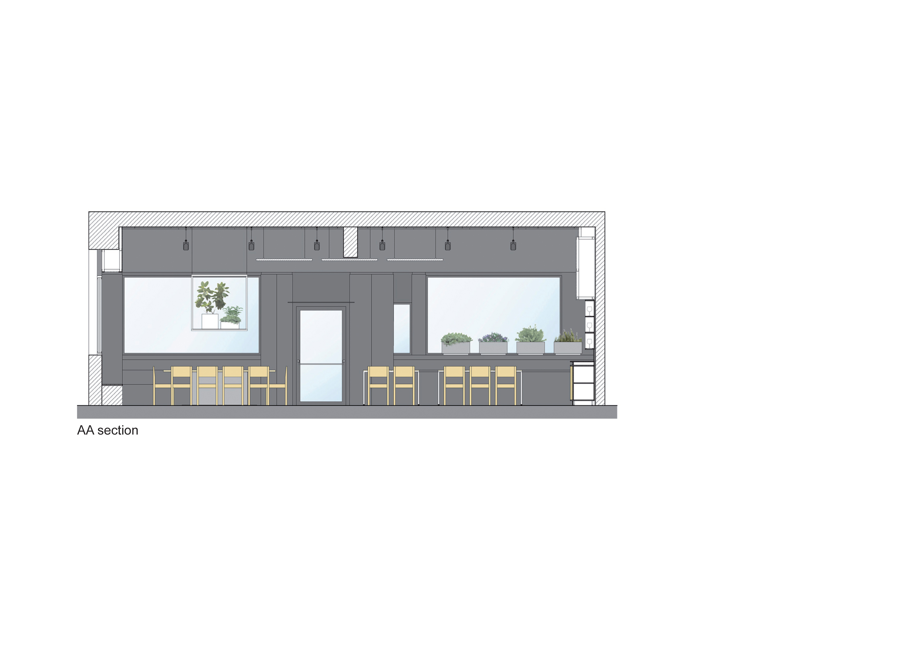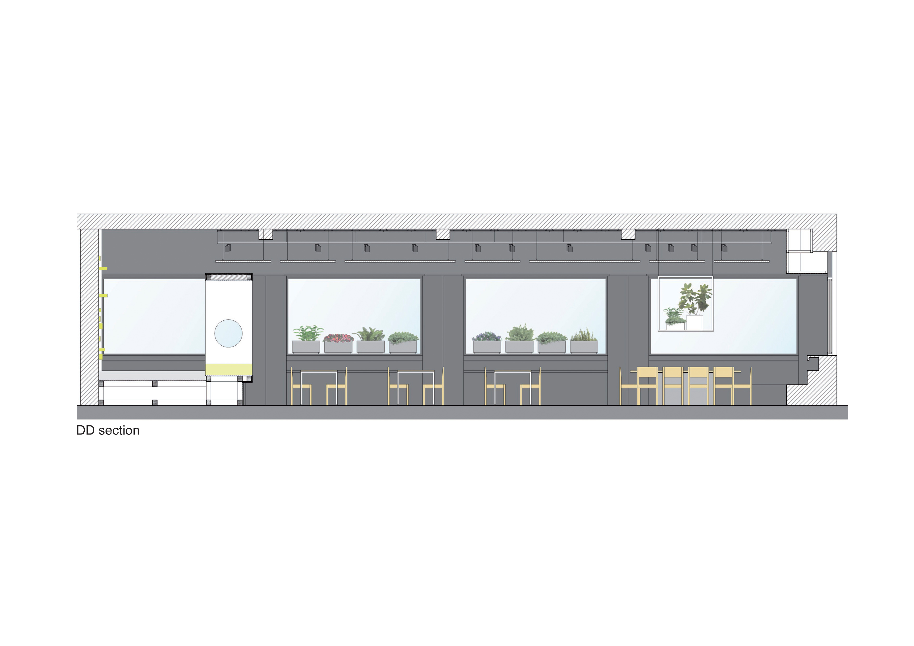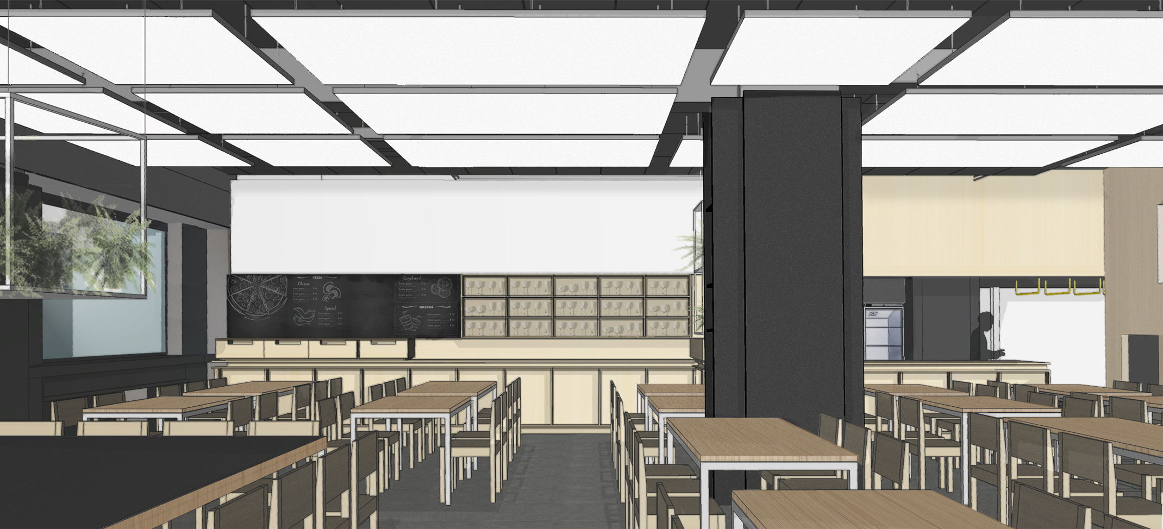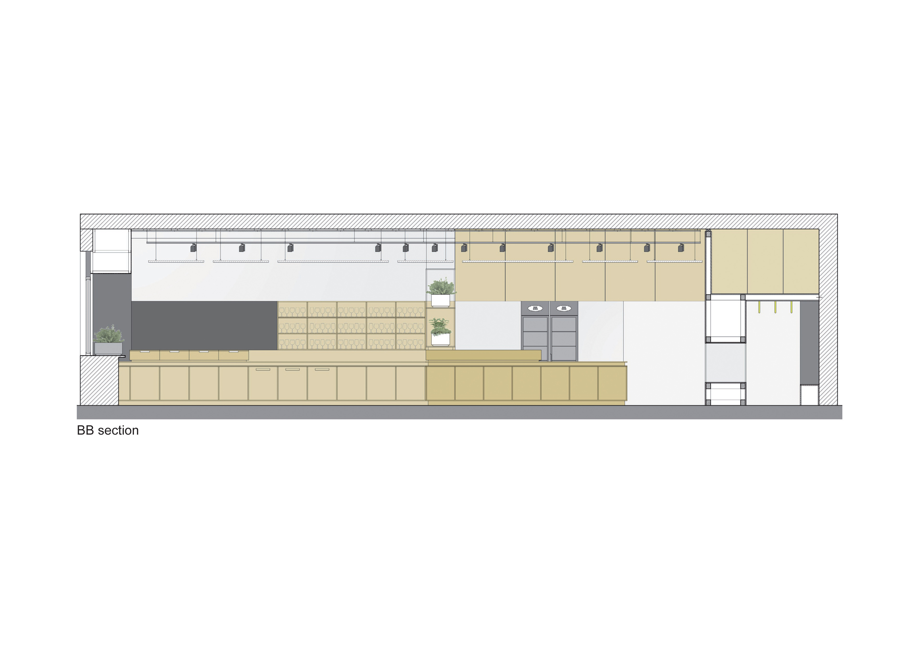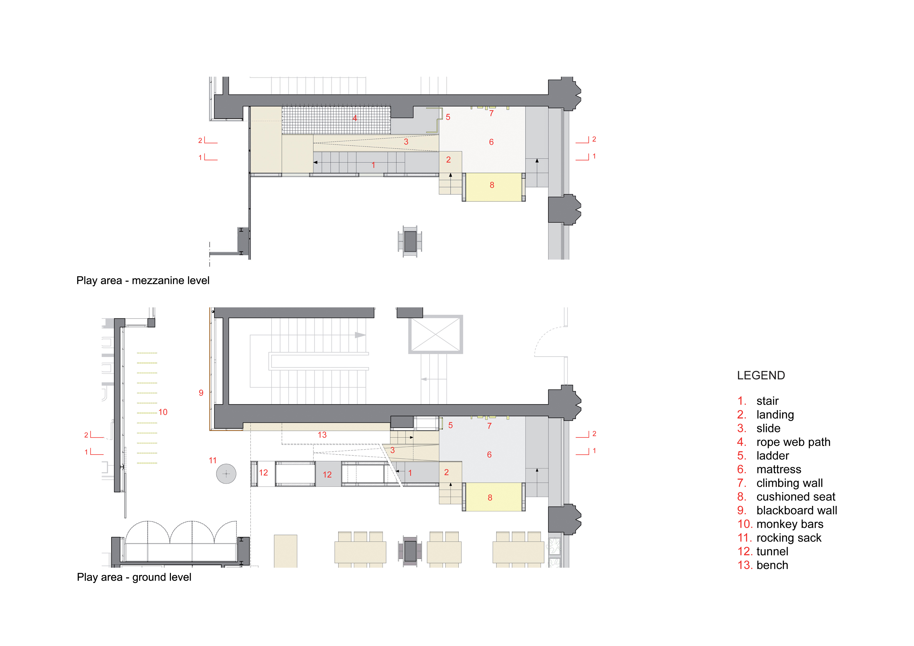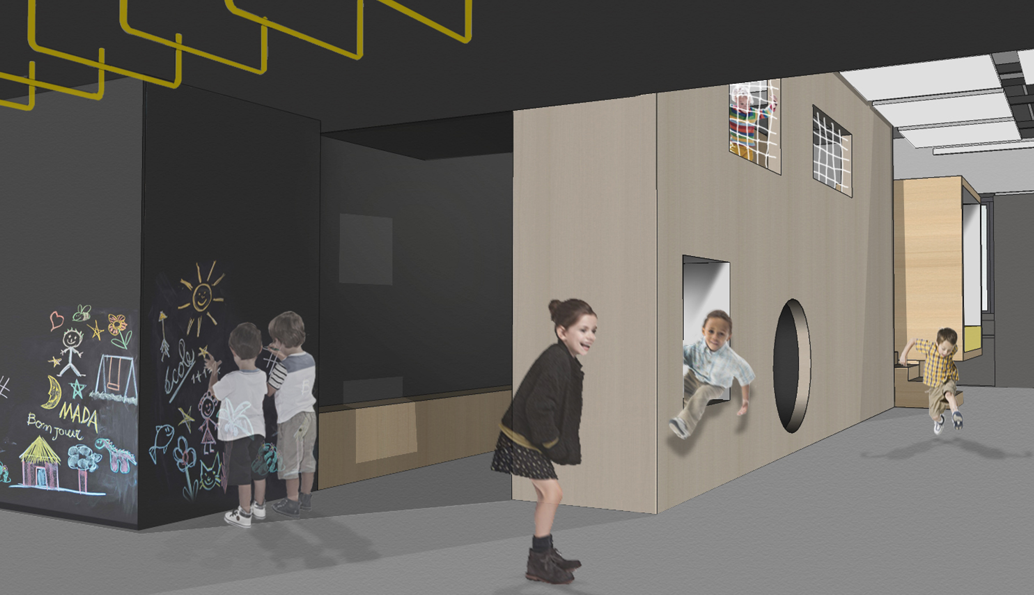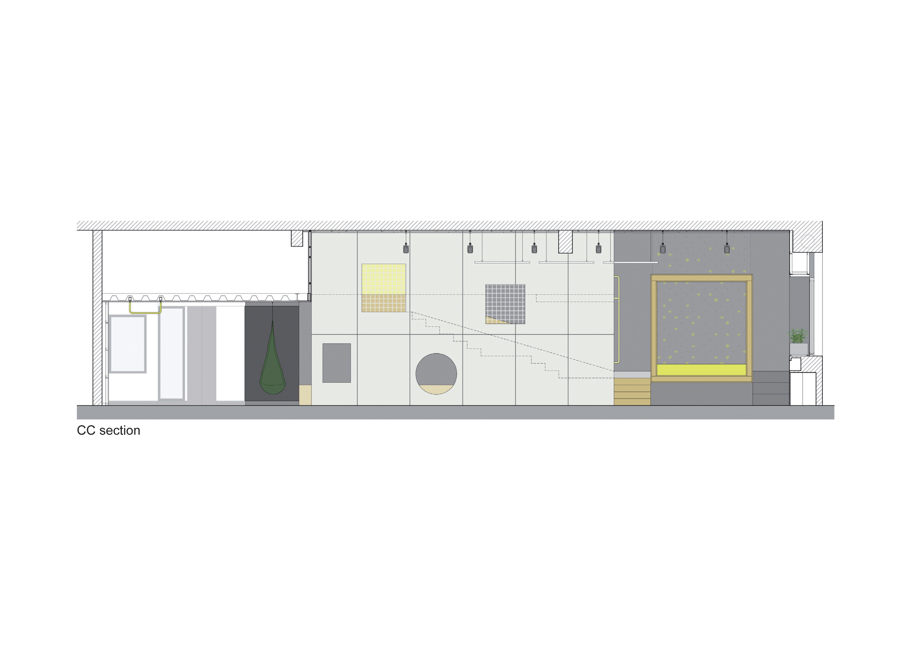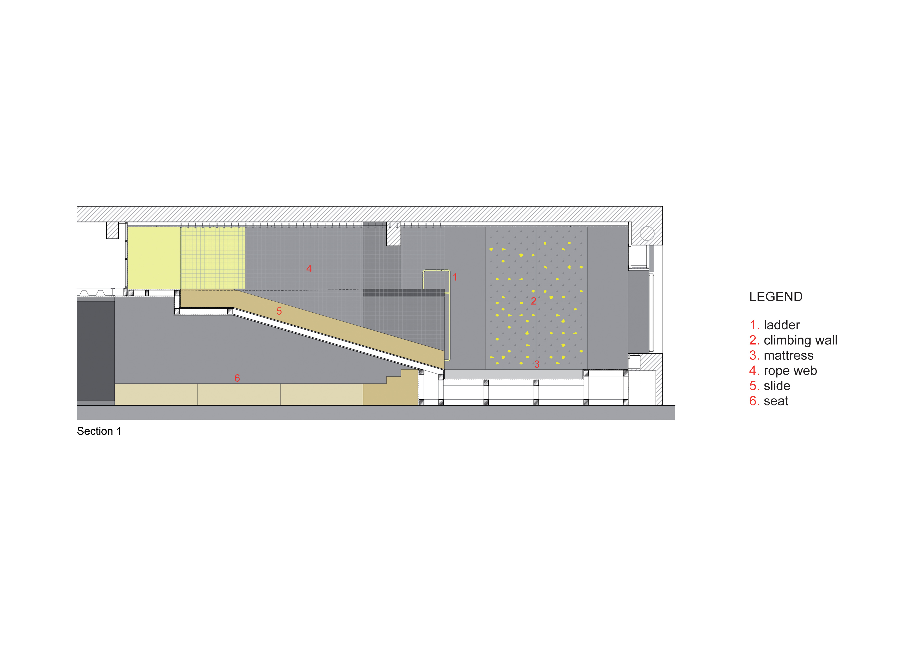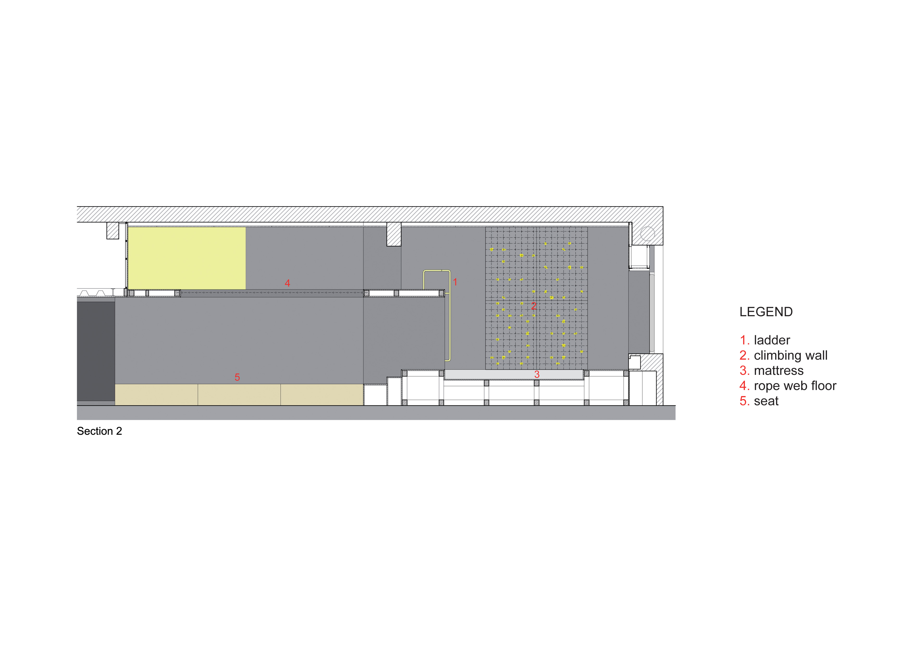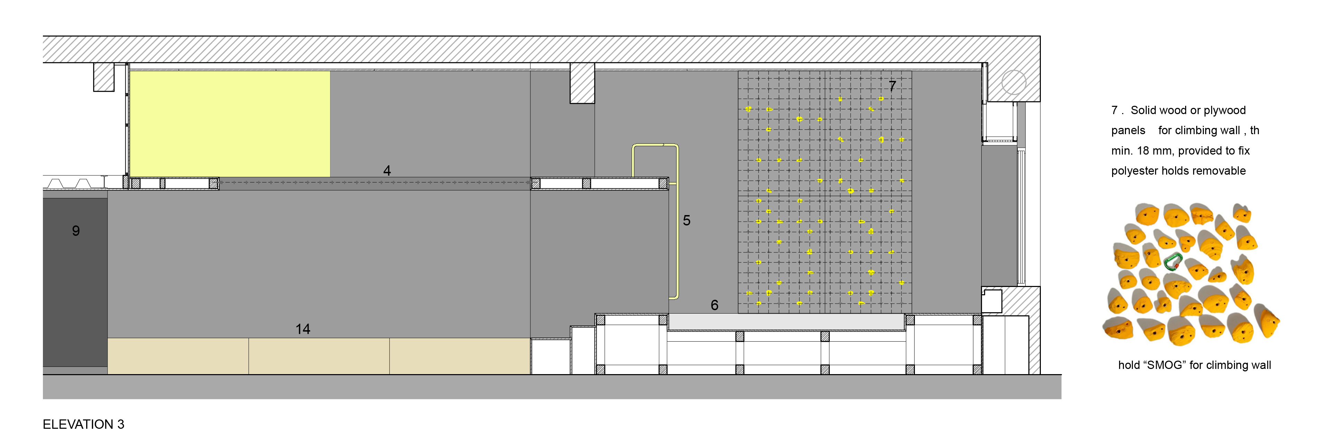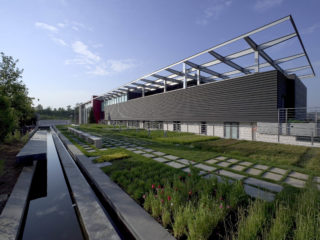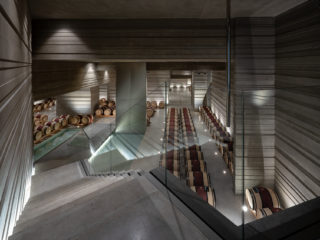Taste the food communicating all together in a convivial mood .
An every-day restaurant, a multifaceted place, the ideal place for couples, families, groups of friends, young and old people to get together in a convivial mood. The restaurant concept is an attempt by Giovanni Mariconda to create a new restaurant concept, with a play area available for children. It’s a specific area and visible over the entire room and permeated through openings with variable geometry.
The open layout dining area of 200 m2 is divided into:
– a large kinder area settled in the front of the dining area, and composed by multi functional layers with various playing tools made of natural wood panels with vivid lemon yellow and white accent colors. The stairs lead to a wooden slide and a rope web bridge; a relax cushioned area among an opened cube and a climbing wall; a rocking sack, monkey bars on the ceiling and a big blackboard wall. The creative-play area and the sport-play area are connected by passages and holes in the wall so kids can see their parents and at the same time, be seen by them.
– the dining area is organized by an open floor layout with modular tables suitable for all occasions. A wide service wall including a service counter, wine showcase built around the pillars. Floating cages with thin white steel structure containing a composition of green plants, simulates the forest while a small garden in pots accompanies the window sills. Opposite the children playground there’s a big convivial table that sit up to 20 guests and perfectly represents the restaurant’s concept: share a convivial moment with everyone in a joyful and harmonious way.
All the furniture and fixed furnishing is made of birch plywood and solid fir wood combined with black-grey colored blackboard, lava stone on the windowsills, a tall wine shelf with dark grey lacquered panels and grey porcelain stoneware tiles on the floor. All the supply ducts are left visible but hidden by the sound-absorbing panels, granting sound comfort.

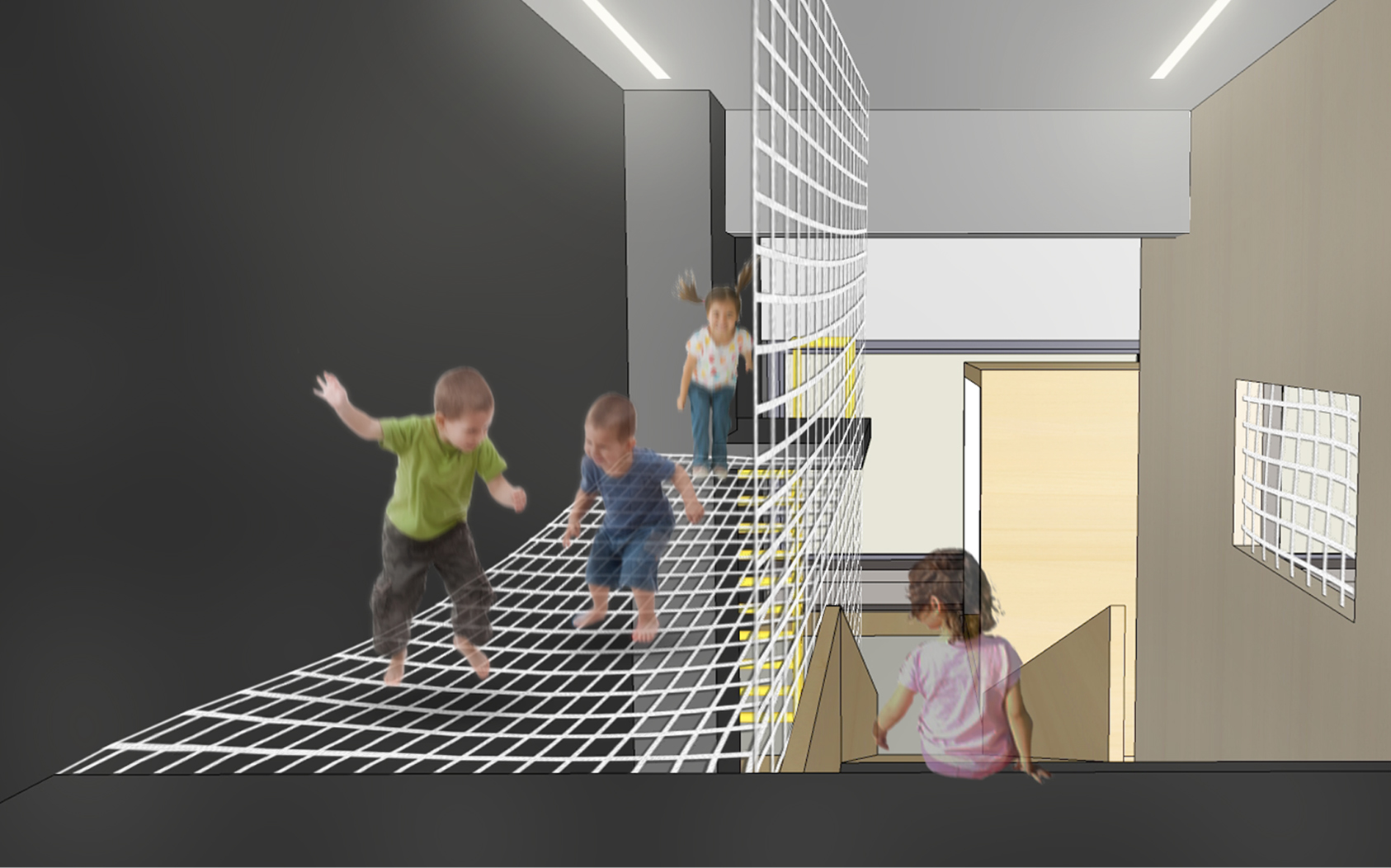

ARCHITECTURE:
Hikaru Mori

















