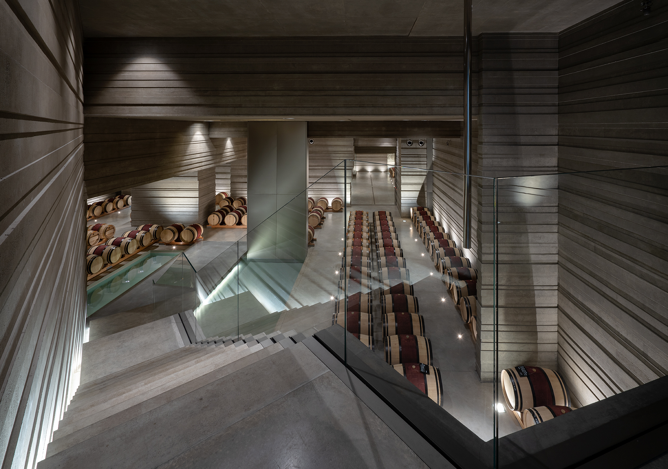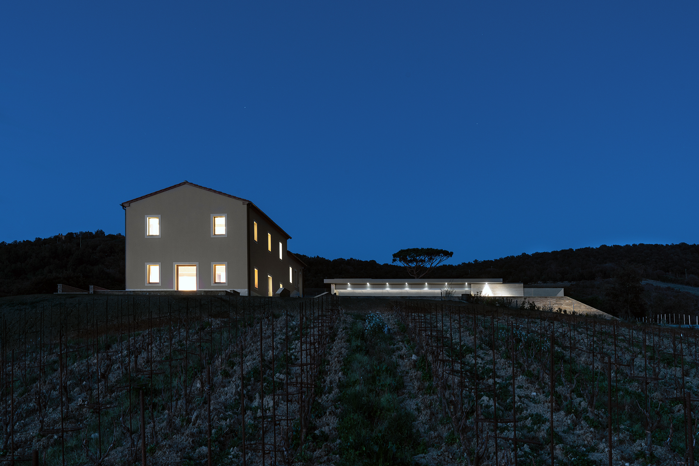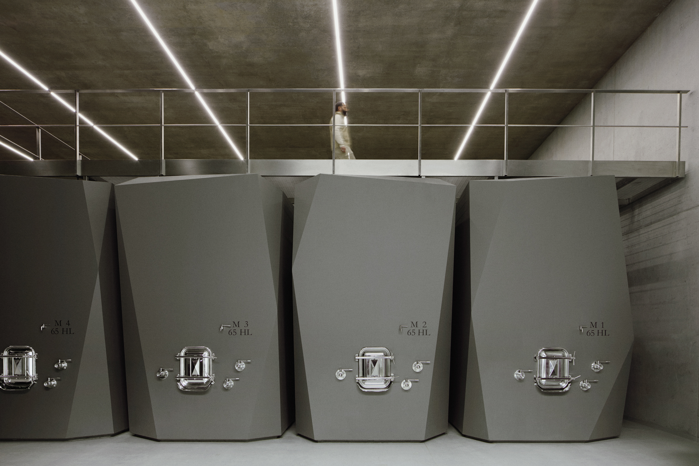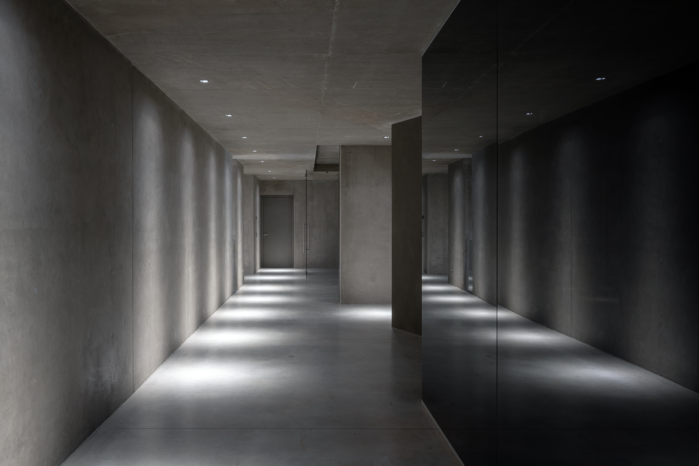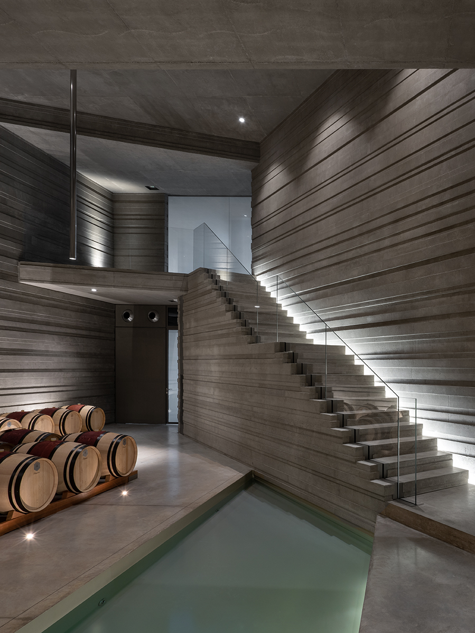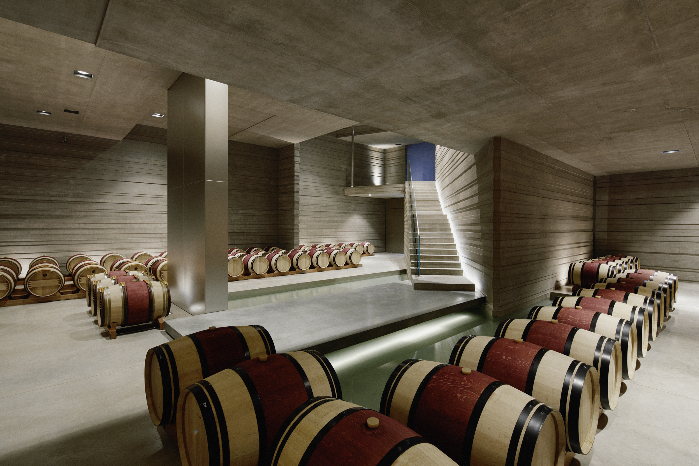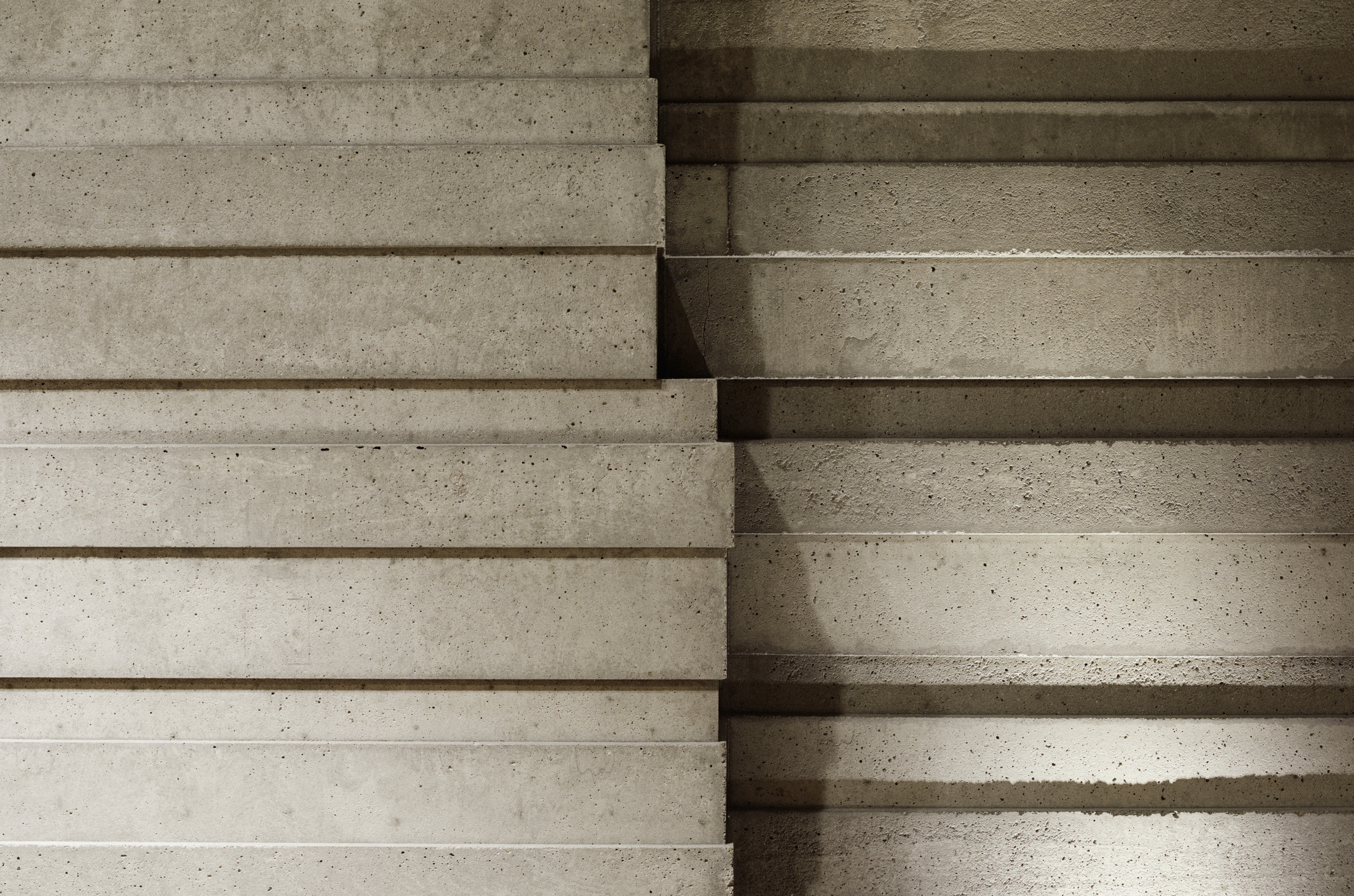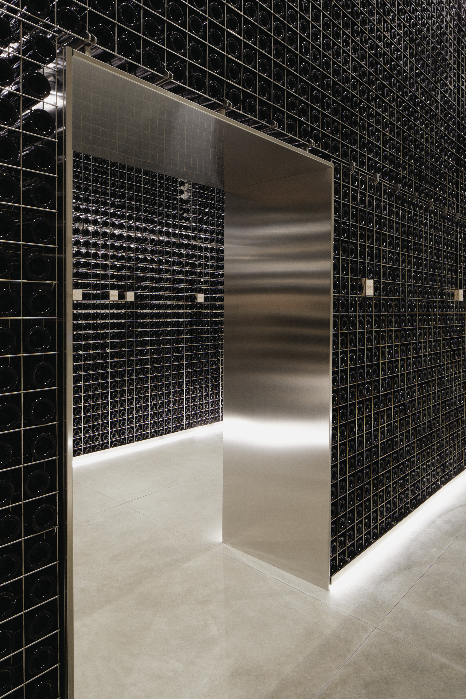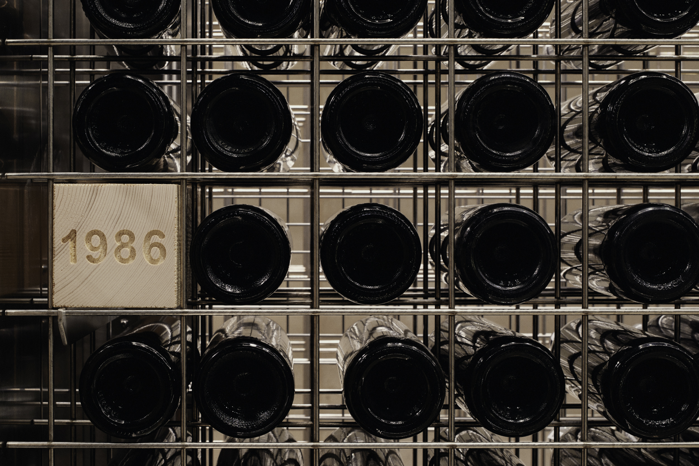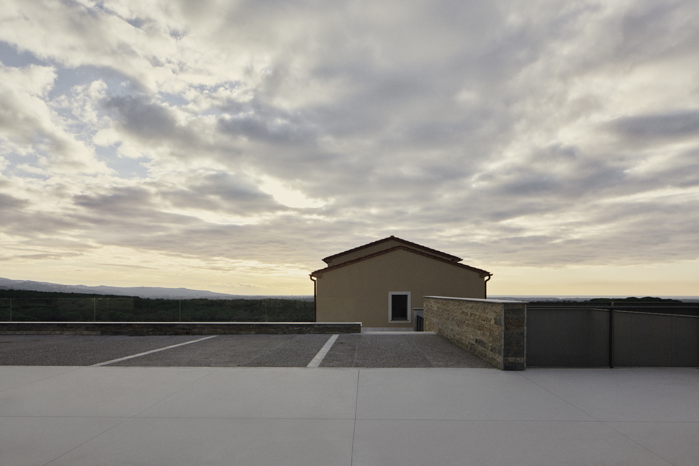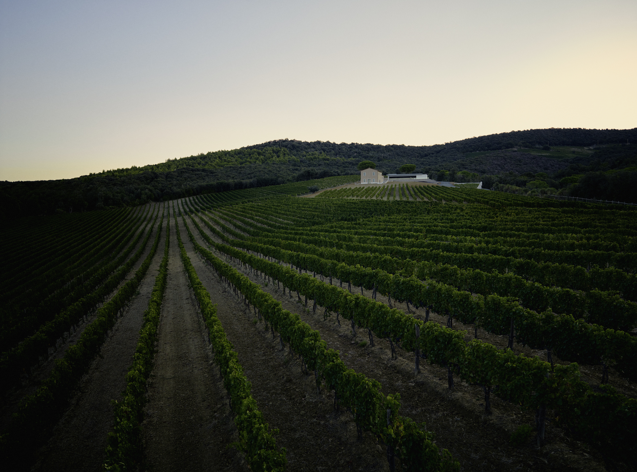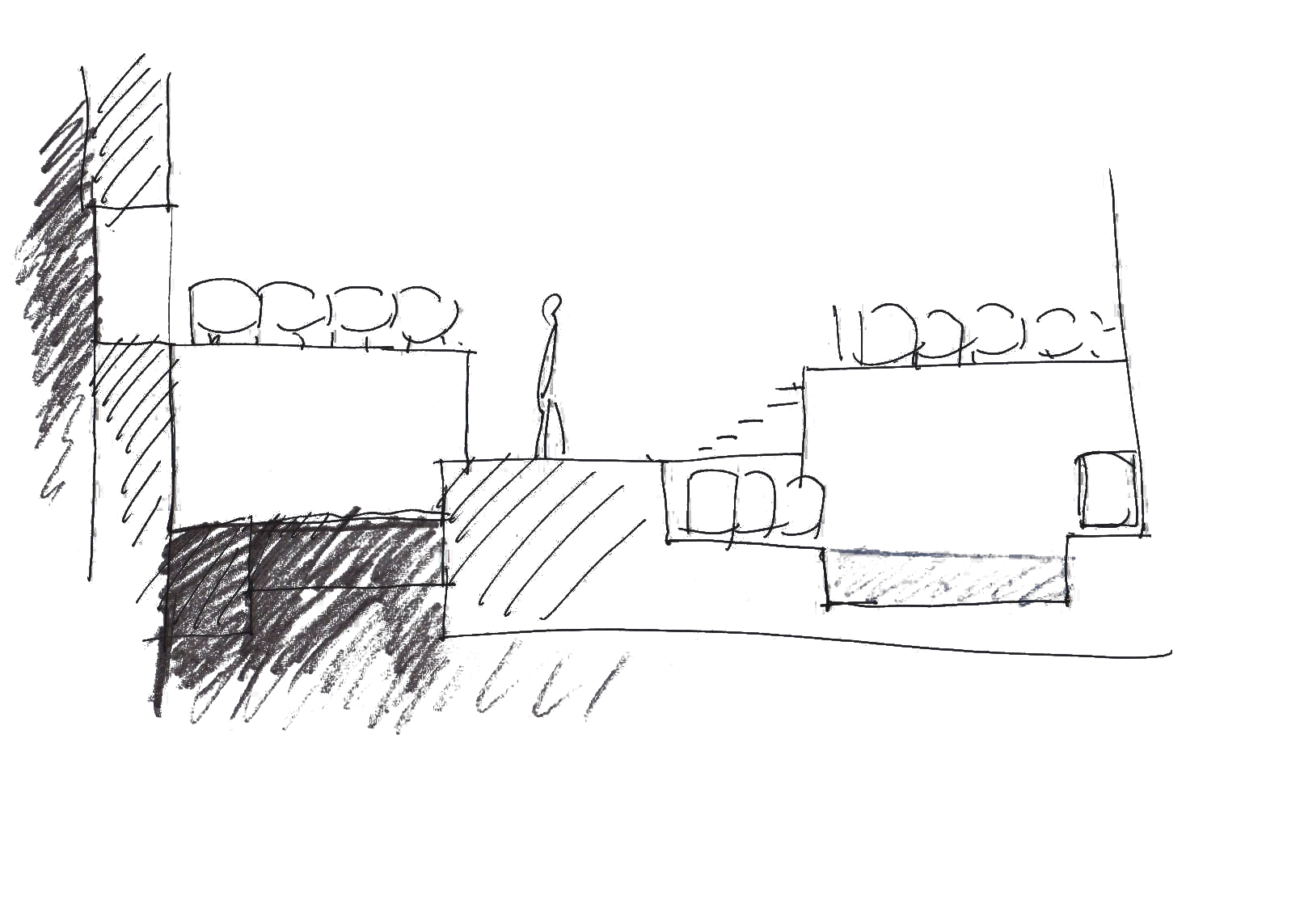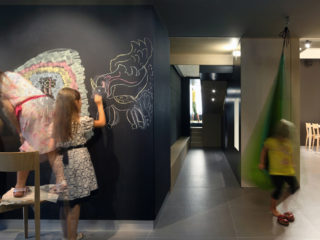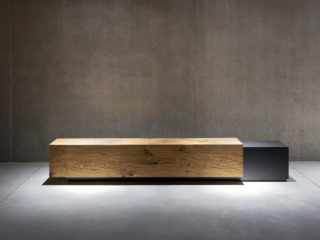
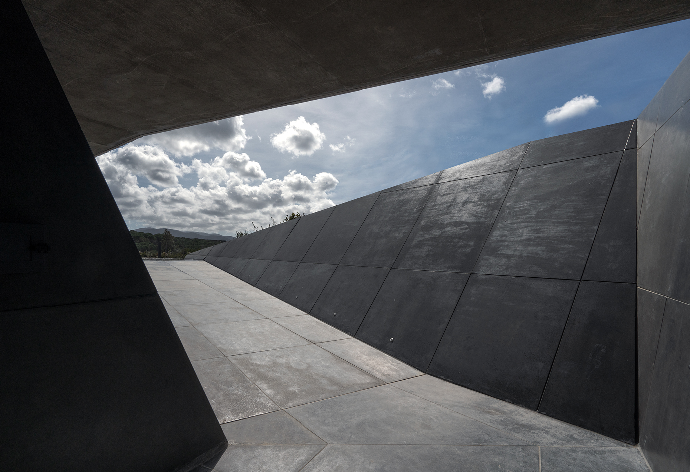

When we were invited to the design competition of a new winery for Masseto, we visited this site, to know its territory , the peculiarity of the soil, philosophy of the company and the enologist.
In that specific moment we started to elaborate the idea, how this winery could be.
Firstly, we thought the winery architecture should represent its brand concept to reinforce the winery’s identity. Secondly, it was very important to preserve its environment and its history. To be in harmony with the environment.
We were required to create a brand-new architecture, but at the same time we aimed to create timeless architecture.
We decided to settle the winery underground also to fit the gravity flow vinification process, which was required by the enologist.
Behind this idea, We developed the Quarry as a spatial concept. The space is a concequence of seeking the precious materials, it signifies Masseto’s philosophy, spirit and its quality. The space is obtained from extracting volumes of enormous mass, rather than construction.
We chose to use cast-in-place reinforced concrete as a primary construction material, to symbolize a monolithic mass, as the blue clay, it is one of the attributes of soil stratifications of Masseto’s hill and its vineyard. We left it visible behind two slits in the barrel room’s wall as a testiment of the territory and its history – the origin of Masseto.
Thease random splines on the internal surfaces represent the signs of history of the human efforts that all the operations left. It demanded a complex operation to assemble forms and molds of the cast in place concrete.



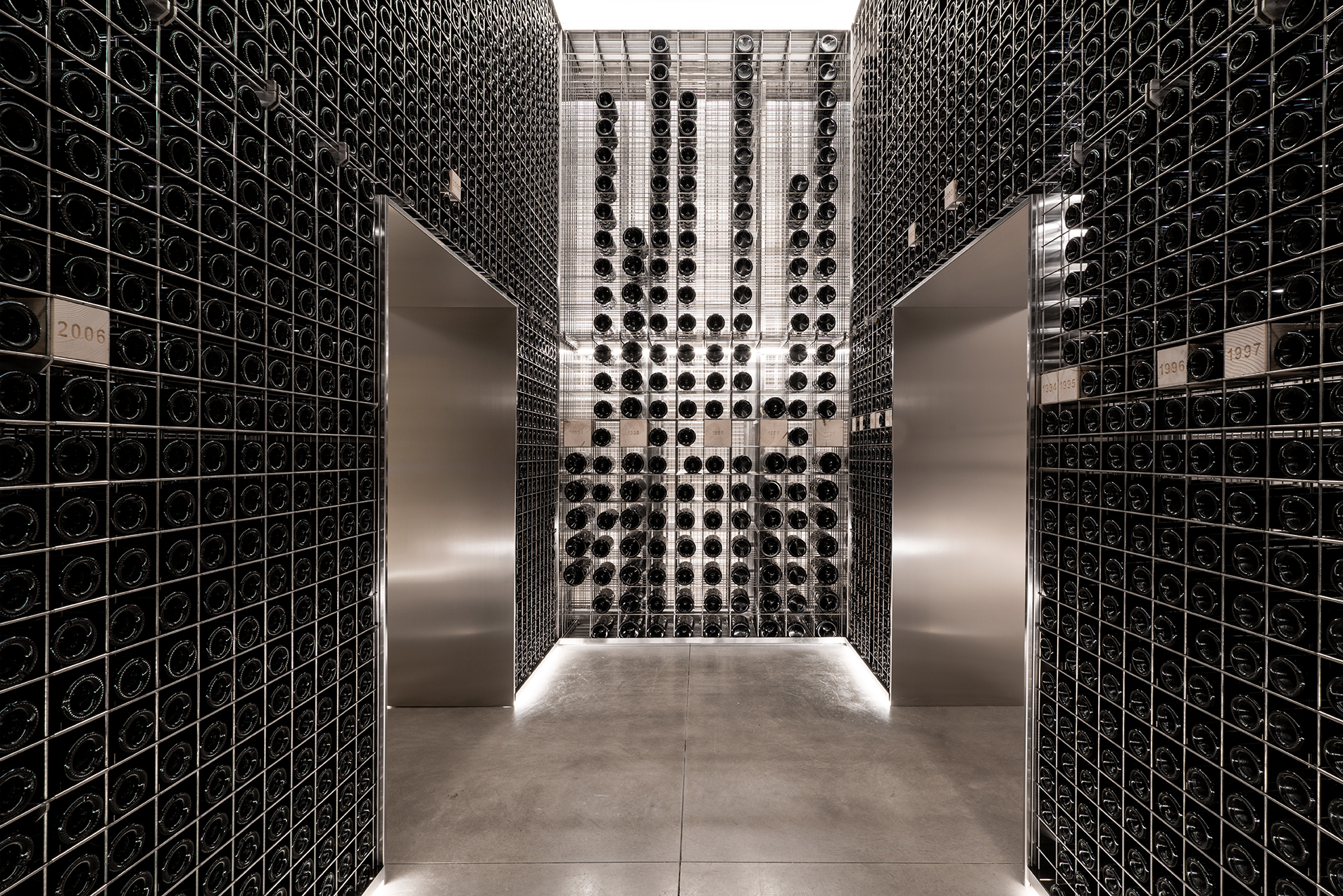
This concept led us to create an inner architecture, it is visible only from inside. Imagine behind the wall you have huge monolithic mass. The wall isn’t the wall, but a boundary layer between the space, inside, and the mass, around it.
Unexpectedly, the concrete surface has a warm and humid aspect, you can feel the weight of mass surround you, and its density.
Our primary objective was to Introduce a permeability between the architecture and the environment.
Wine is a very intriguing product. It includes all the circumstances, a mix of temporary and historical conditions and human philosophy. It has a unique and special attribute and each vintage is different, it lasts and continues to evolve. We’re a little part of history and the environment, but architecture and wine stand the test of time. Masseto will continue to evolve.

DESIGN:
Hikaru Mori (ZITOMORI)
Maurizio Zito (ZITOMORI)
COLLABORATORS:
Enrico Prato (ZITOMORI)
Angela Abbruzzese (ZITOMORI)
Davide Pasquariello (ZITOMORI)
STRUCTURE ENGINEERING:
Maurizio Ghillani
MECHANICAL ENGINEERING:
Nicola Martinuzzi (Iridra srl)
ELECTRICAL ENGINEERING:
Yuri Demi (MPS Studio Associato)
CONSTRUCTION MANAGER:
Maurizio Ghillani
CONSTRUCTION SUPERVISOR:
Hikaru Mori (ZITOMORI)
Maurizio Zito (ZITOMORI)
CONSTRUCTOR:
Target Costruzioni srl
PROJECT PHASES:
Competition: 2012
Design development: 2013-2014
Construction documents: 2015
Construction: October 2016- July 2018
SITE AREA:
7,000sqm
TOTAL FLOOR AREA:
2,530sqm (1.560sqm underground)
PHOTO:
Marius Hansen
Andrea Martiradonna


