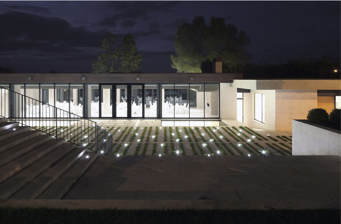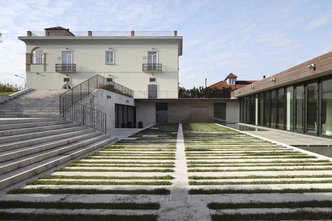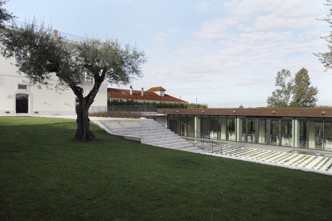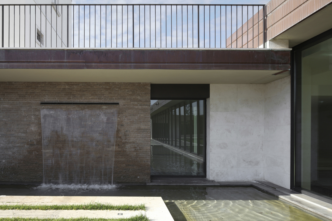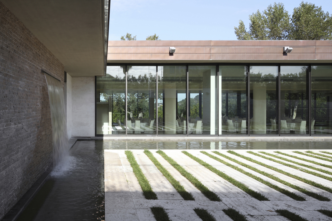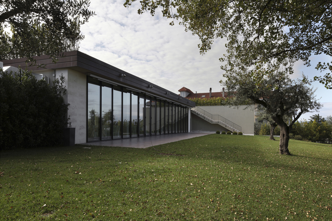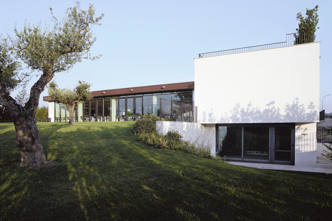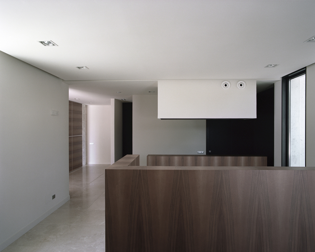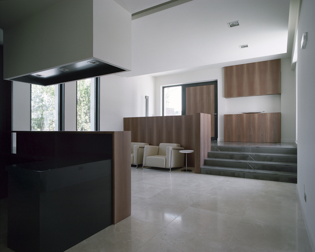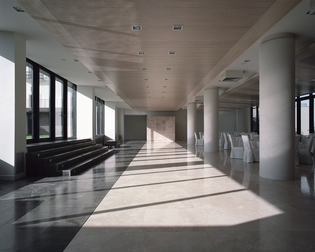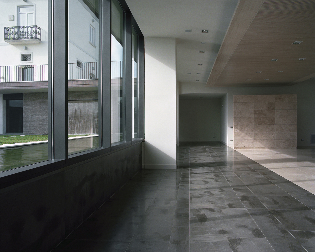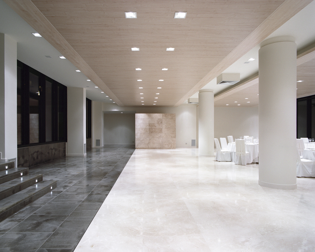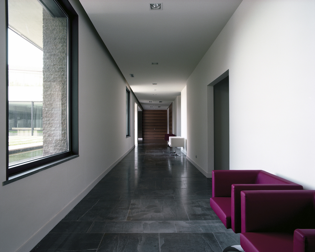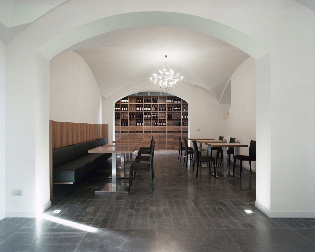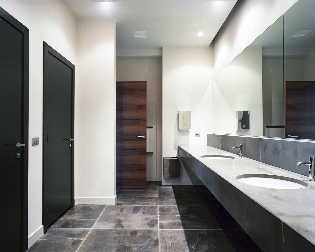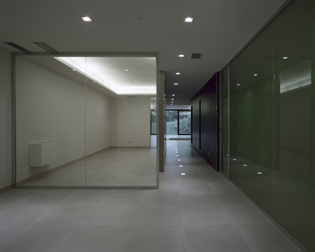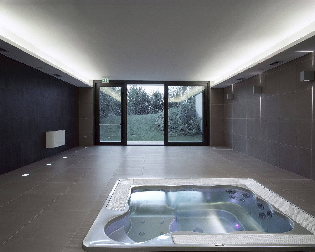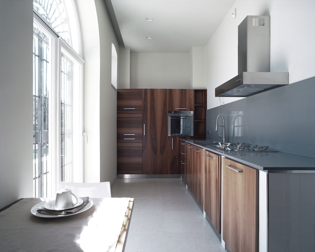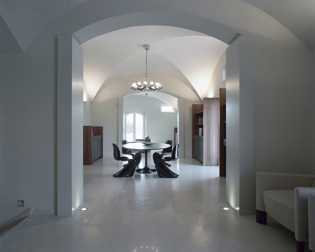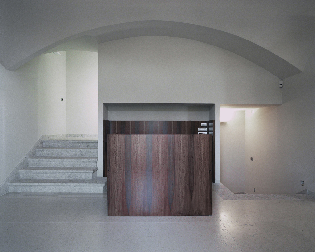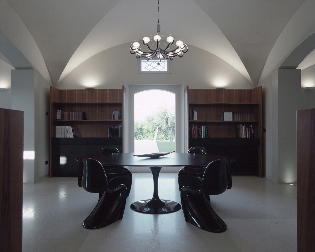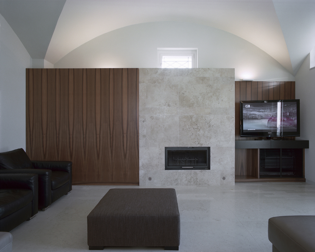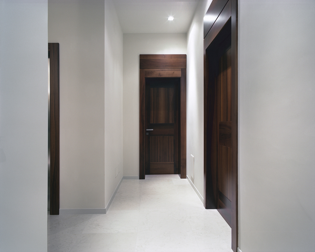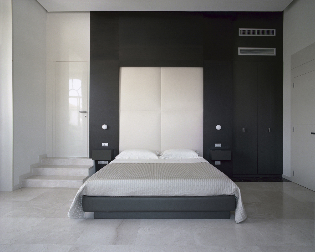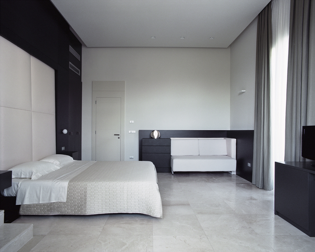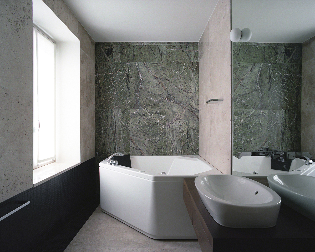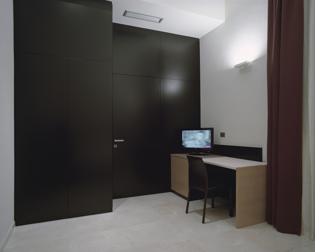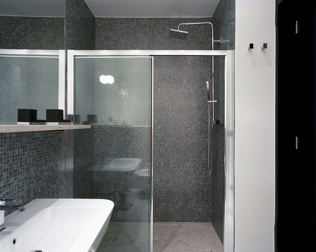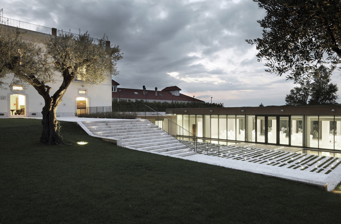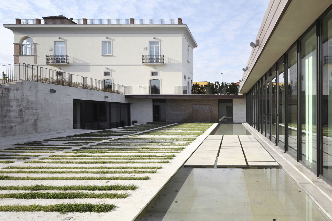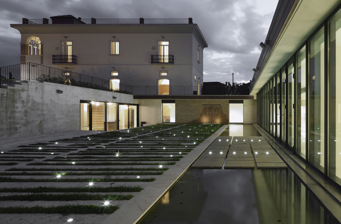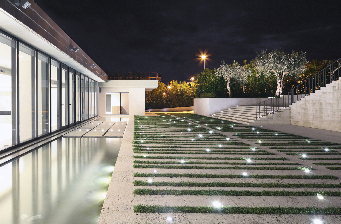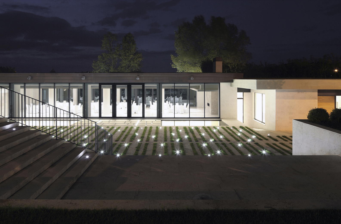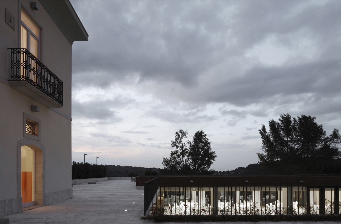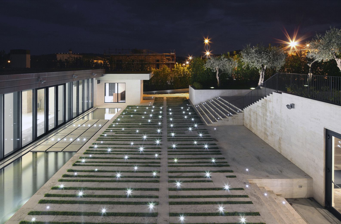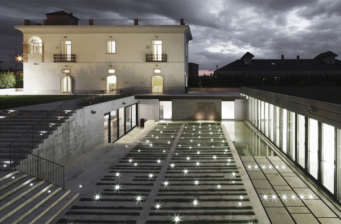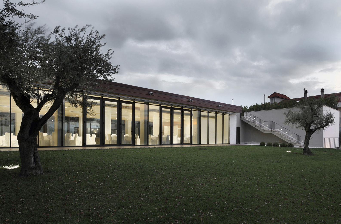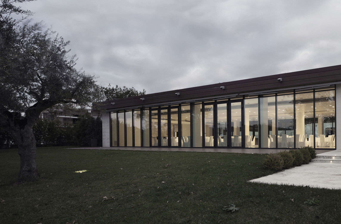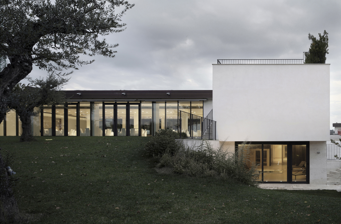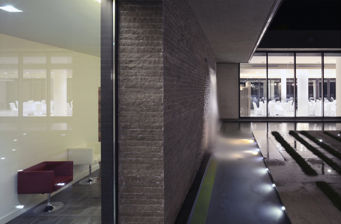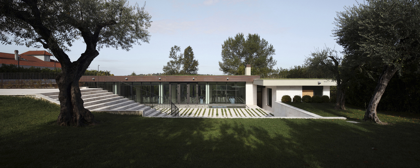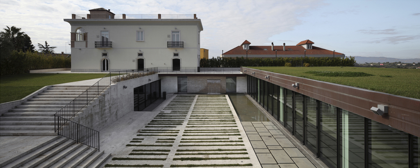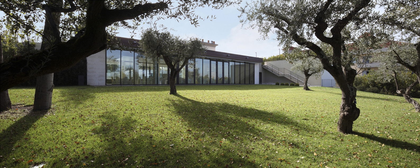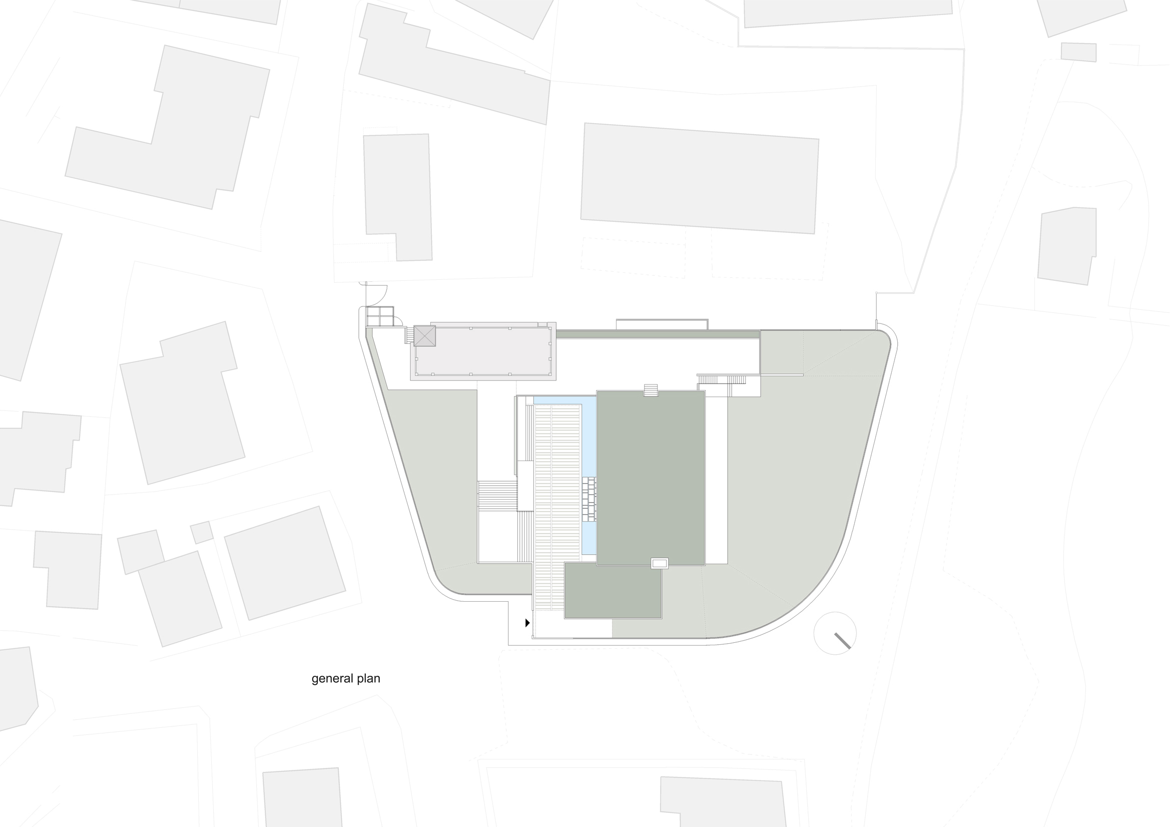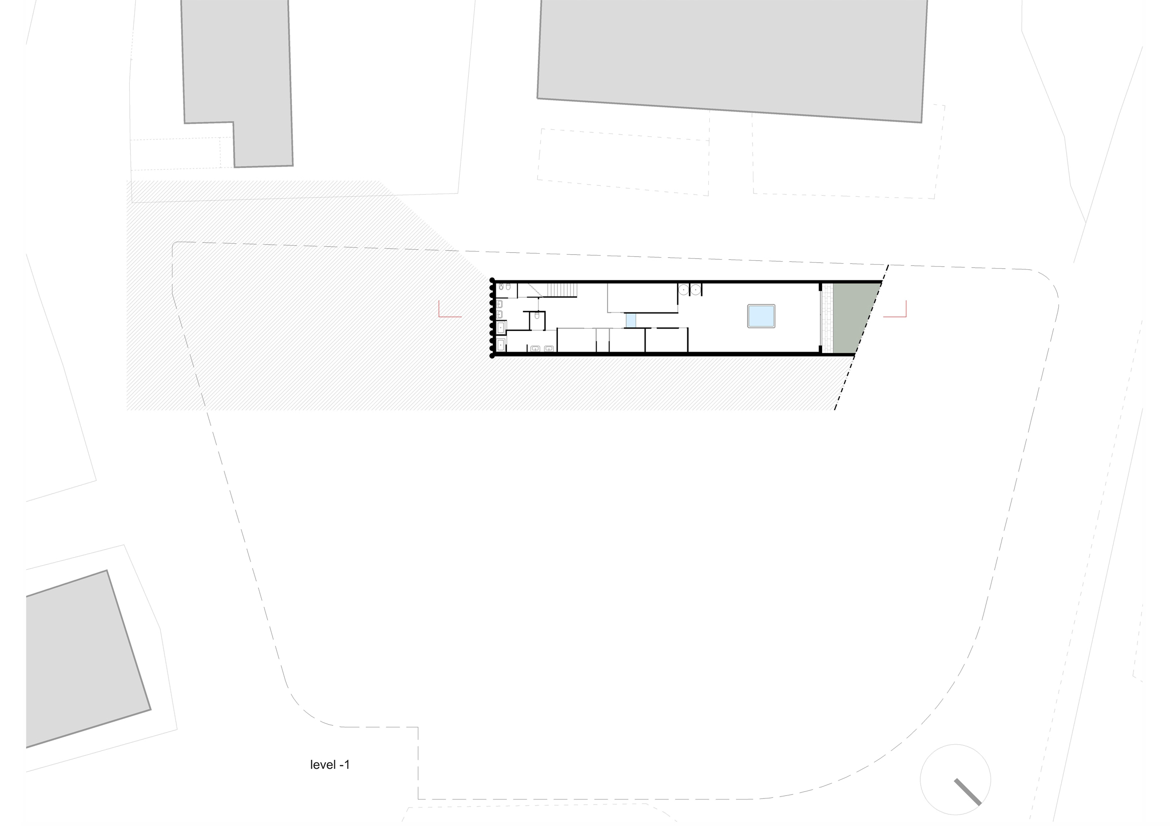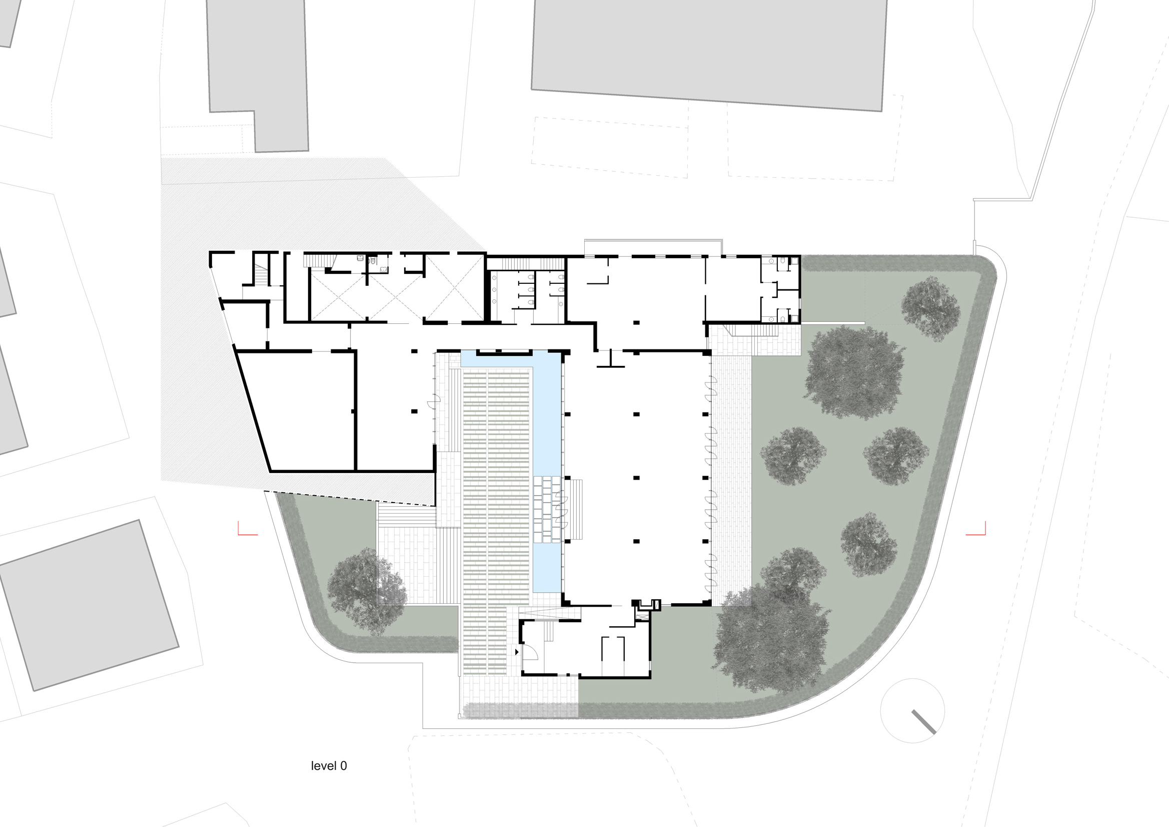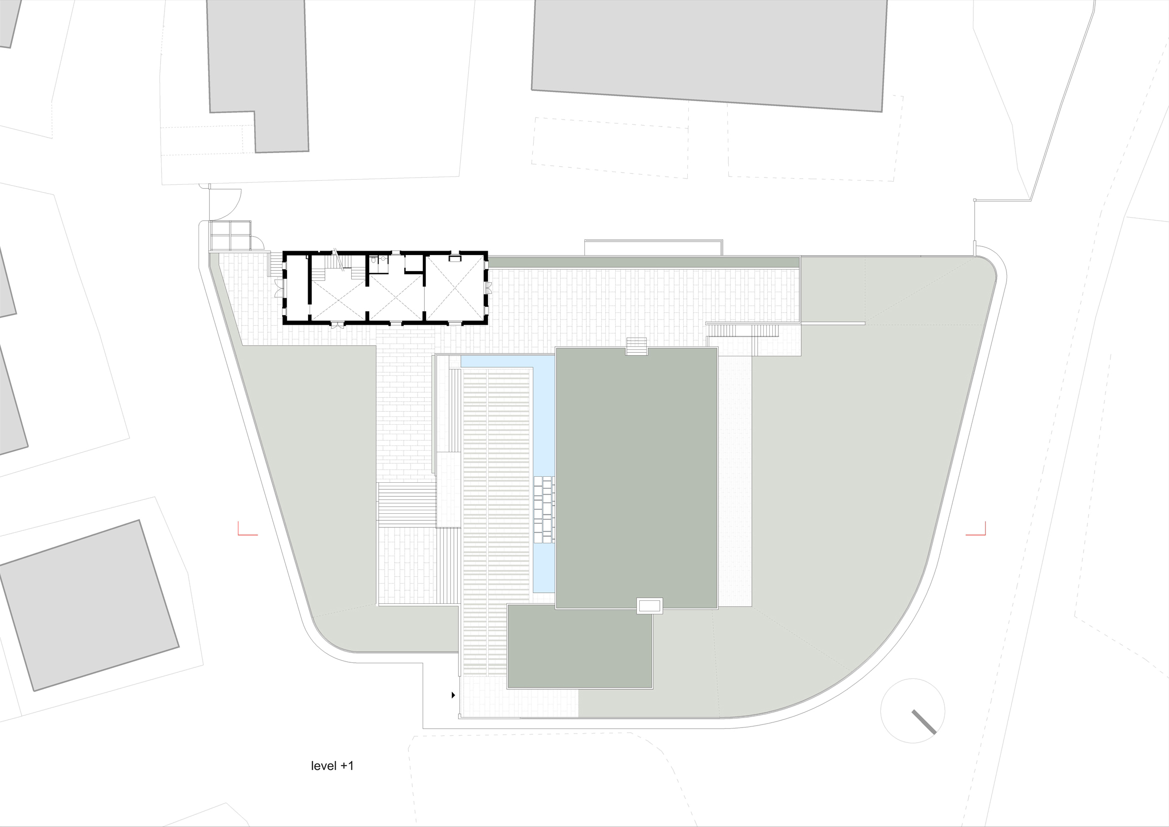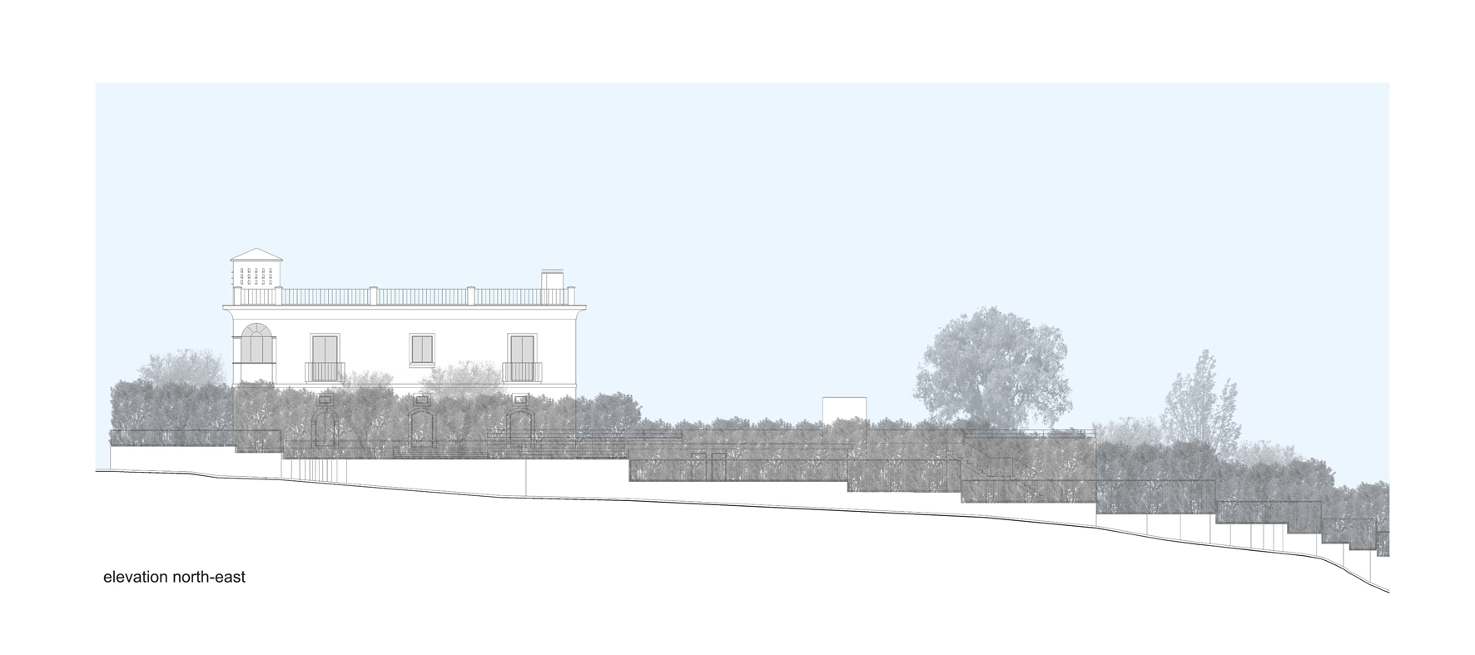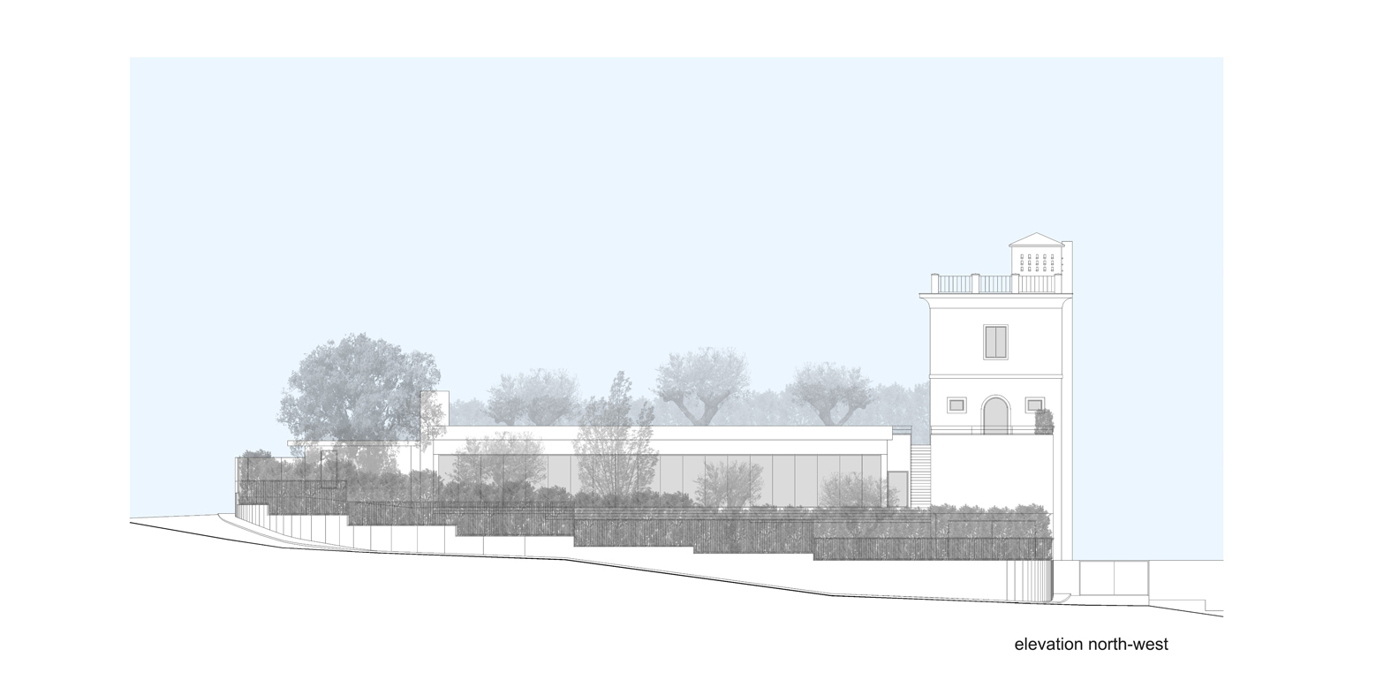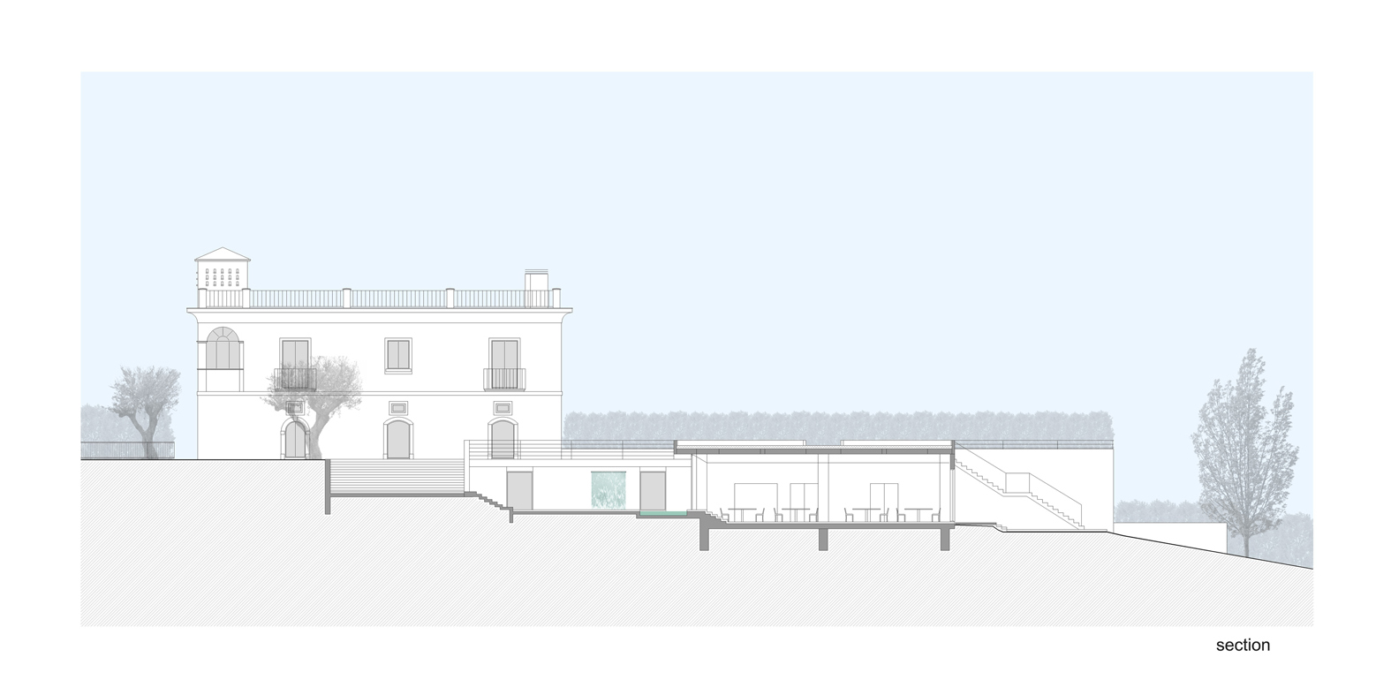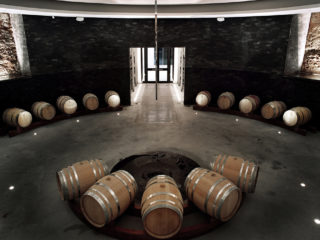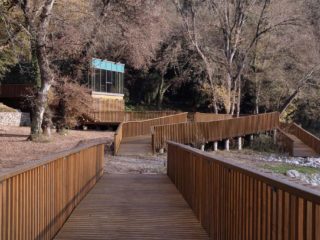The intervention wants to show the contrast between two typologies of architecture – the first one is traditional architecture linked to the territory, the other one is a linear, almost invisible contemporary architecture dug in the site ground.
The site settled in the area characterized by the presence of a number of buildings without criterion, an urban sprawl, despite it is so near to the city centre. To control the point of view of those are inside the compound, we settled a main level in lower existing ground level. Moreover on the site there was already a farmhouse which had a strong historical and cultural link with the territory, and the new intervention would have upset the existing architectonical style in any case, so we had to find a way to give balance to the system formed by the old and the new.
We chose to settle the activity, except for the existing part (the farmhouse), on a lower level than the ground primal one, creating a space embraced by two glazed wings, in order to protect and to lead the visitors’ sight. Introducing an element as water has the purpose to increase the reflecting surface in order to give the impression of a space wider than the real one, and catch a glimpse of greenery on the slope.
The introduction of new surfaces on different lower levels than the farmhouse one creates a detachment but at the same time a special connection, not just visual but also ideal, between two clashing architectures but keeping the original link the farmhouse had with the surrounding territory.
Consorzio Naturalia srl
PROJECT:
Hikaru Mori, Maurizio Zito
STRUCTURAL PROJECT:
Mario Gimigliano
COLLABORATORS:
Andrea Bonetti
Laura Molendini
Davide Pasquariello
SITE SUPERVISION:
Claudio Grande
LOCATION:
Mirabella Eclano (Avellino), Italy
DIMENSIONAL DATA:
total site surface 3.300 sqm
built surface 694 sqm
CHRONOLOGY:
- 2005-2007: project
- 2007-2008: realization
CONSTRUCTOR:
Base House srl
MARBLES AND STONES:
Alfa marmi
ELECTRICAL SYSTEM:
Leader impianti srl
WATER SYSTEM AND AIR-CONDITIONING:
Gallo Termoclima sas
FASTENINGS:
Cosmai infissi di Cosmai Francesco
SUPPLIER OF SOUNDPROOF FALSE CEILING:
PATT Fantoni
PLASTERBOARD/PAINT:
Urciuoli G.P. srl
GREENERY:
Gardenia srl
FURNISHINGS:
Giuseppe D’Avanzo
INTENDED USE:
Receptive structure
Room
Wellness area
Wine bar
Tasting room
PHOTOGRAPHER:
Peppe Maisto


